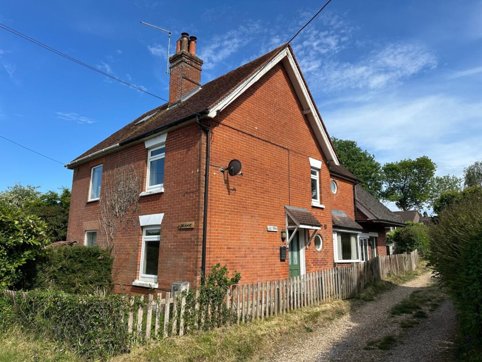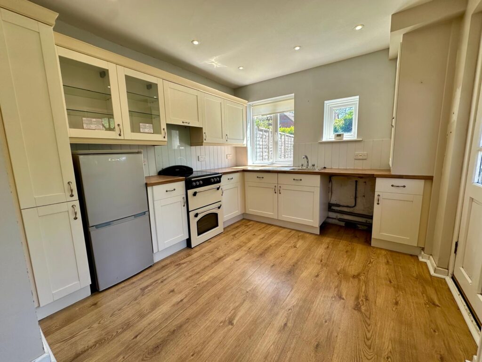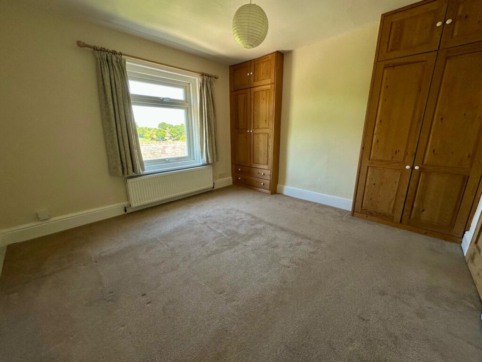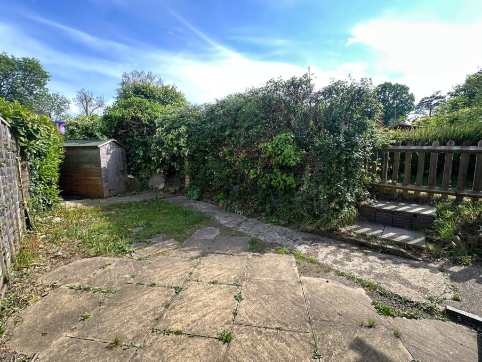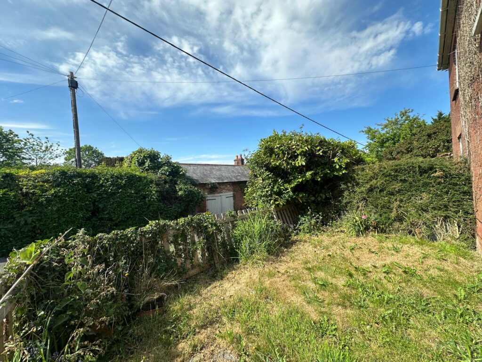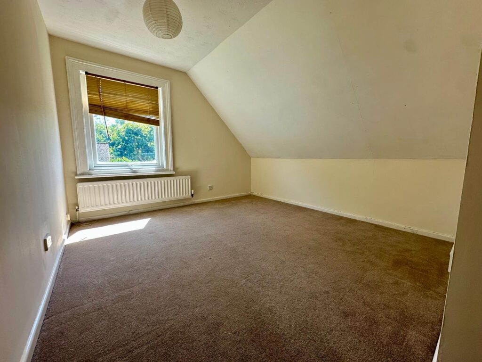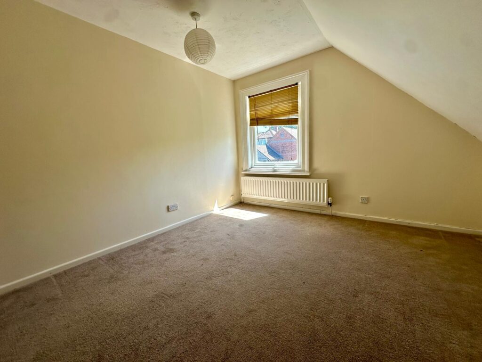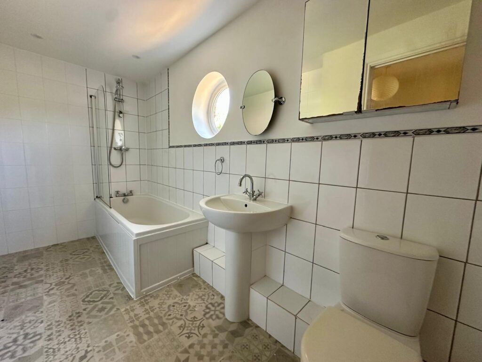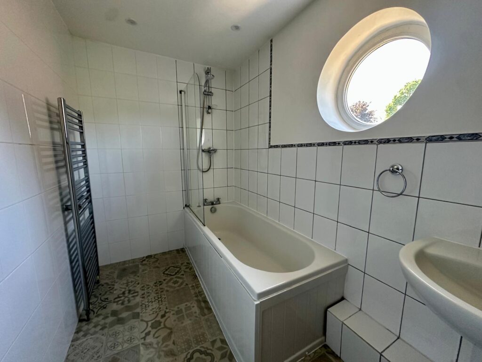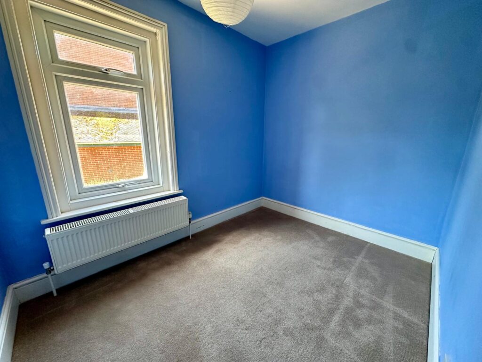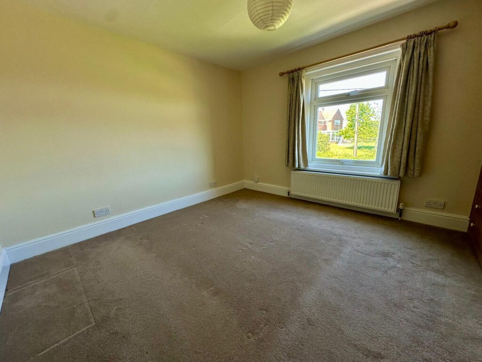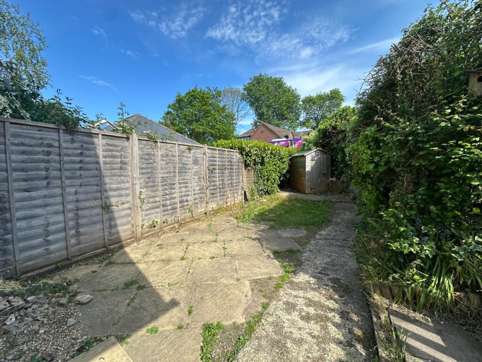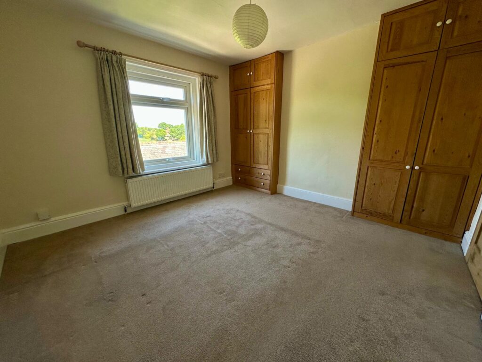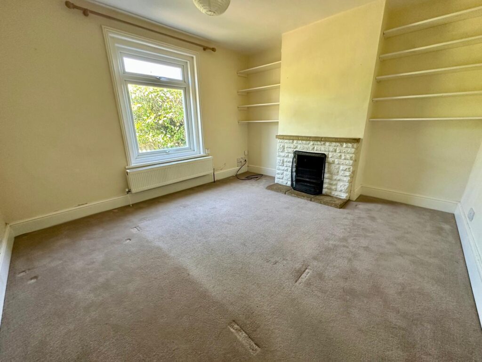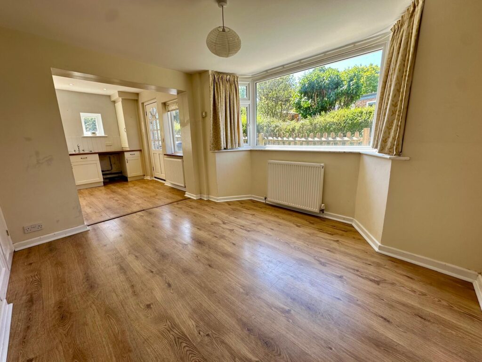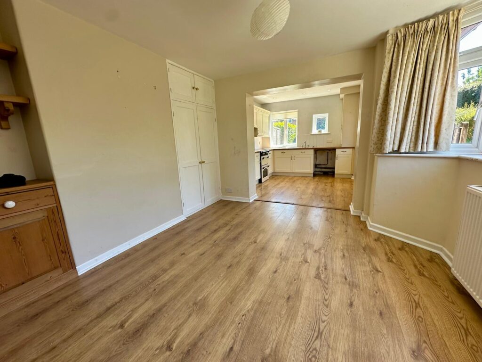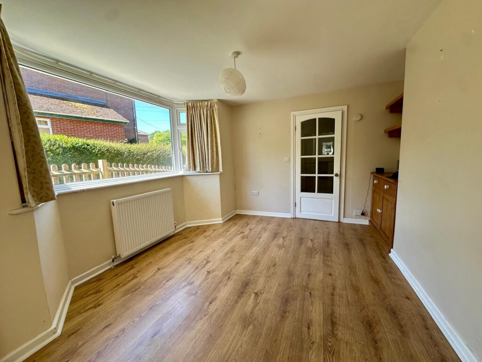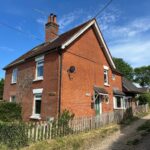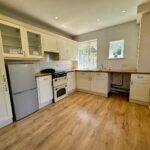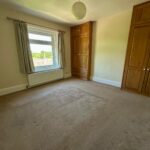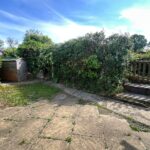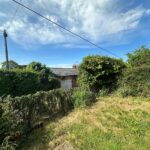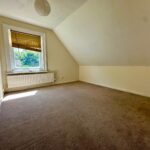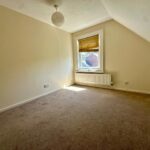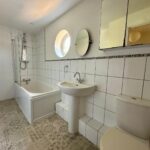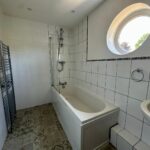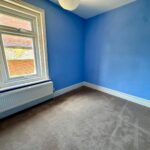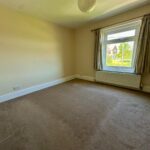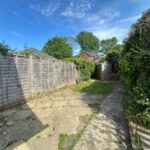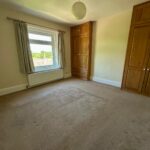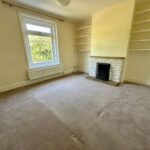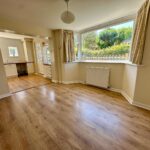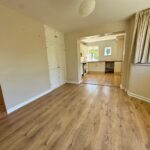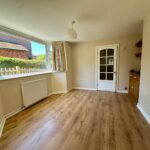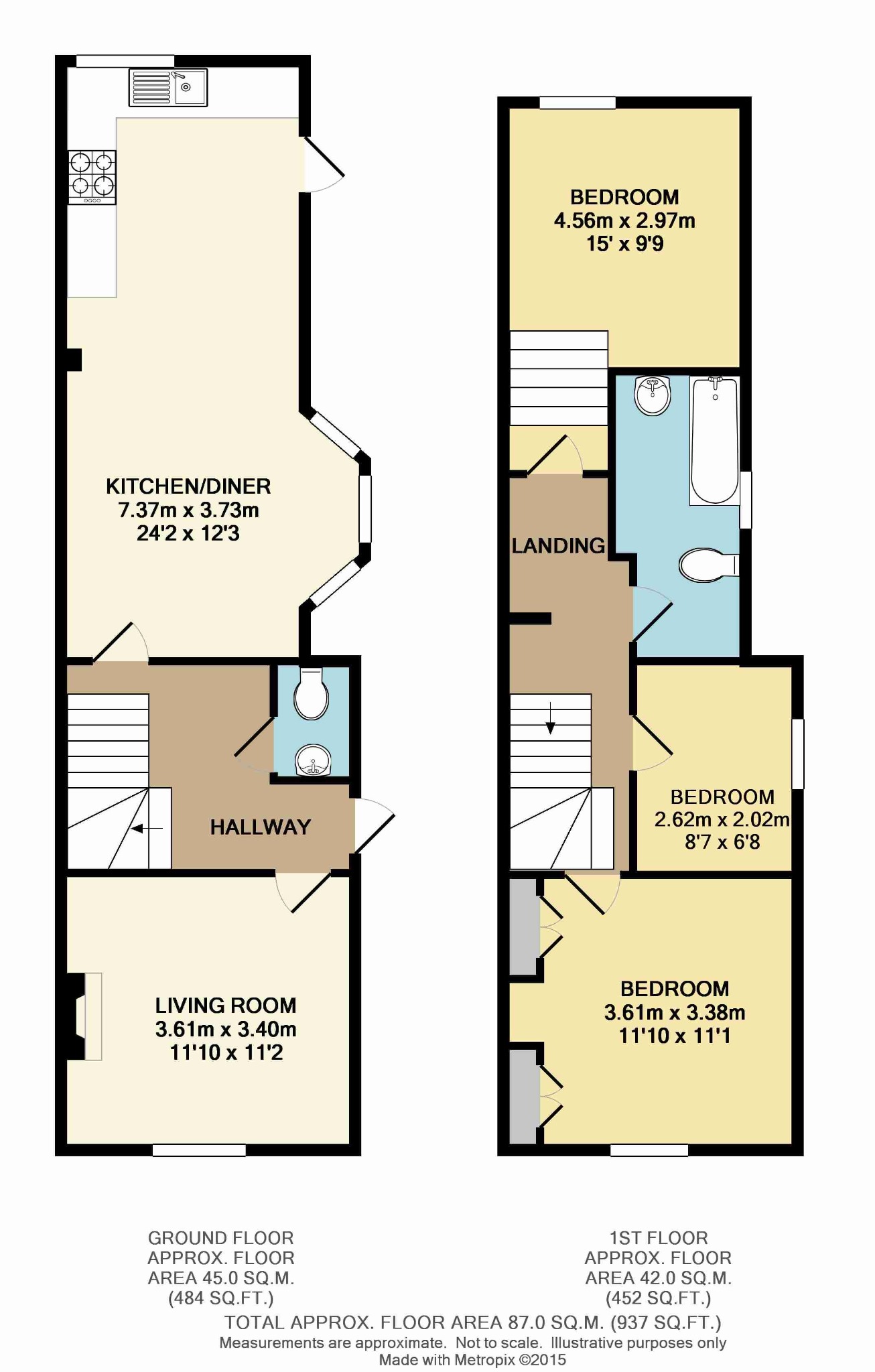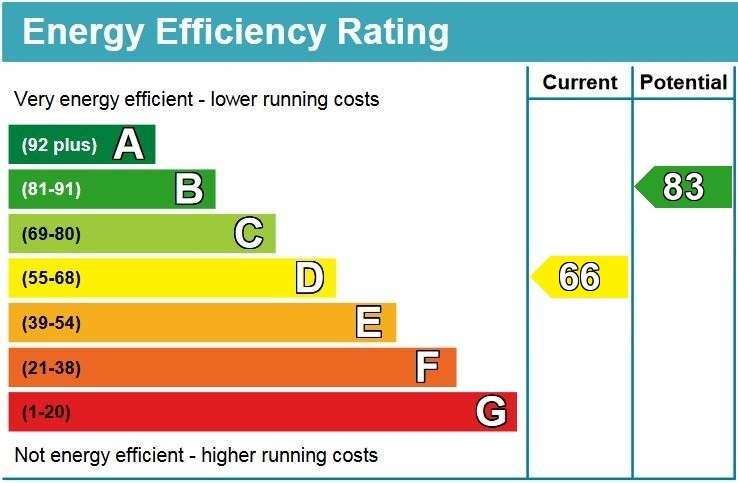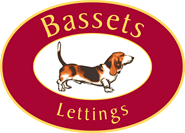Are you interested in this property and would like to book a viewing?
Follow the link to fill out the form to get in touch with the Bassets team and book a viewing.
Standing on a slightly elevated plot in the highly regarded Morgans Vale area, this older style three bedroom semi-detached home offers well-planned and good sized accommodation throughout. Downstairs are a living room and a modern fitted kitchen/dining room and a cloakroom. On the first floor are three bedrooms and a bathroom. Outside, there are gardens to the front and rear. The house is also within walking distance of the excellent local first school and a short drive from both the Village of Downton and the New Forest National Park. Offered for sale with NO FORWARD CHAIN, viewing is highly recommended.
Entrance Hall:
Front door opens to the hall which has stairs rising to the first floor. Radiator.
Cloakroom:
Modern fitted white suite comprising a WC and wash hand basin. Window to side.
Living Room:
Stone fire surround with open grate (not tested). Radiator, window to the front.
Kitchen/Dining Room:
Kitchen Area – Fitted with a modern range of contrasting base and wall cabinets that incorporate cupboards and drawers. The sink unit is inset into the worksurface. There are spaces for a cooker, washing machine and a fridge/freezer. Wall mounted concealed boiler. Wood laminate flooring. Windows to side and rear, door to side.
Dining Area – Wood laminate flooring, radiator, window to the side.
Landing: Hatch to the loft space, radiator.
Bedroom 1:
Built in wardrobes, radiator, window to the front.
Bedroom 2:
Split level with a part sloping ceiling, radiator, window to the rear.
Bedroom 3:
Radiator, window to the side.
Bathroom :
Modern fitted white suite comprising a bath with shower over and fitted shower screen, WC and wash hand basin, part tiled walls, heated towel rail, window to the side.
Outside:
Front Garden – laid as lawn.
Rear Garden – laid as lawn with a paved patio.
EPC: D
Council Tax Band: D
Viewing Arrangements:
All viewings are strictly by appointment with the sole agent, Northwood Salisbury.
Agent Notes: This is a draft copy of the particulars.
Sales Disclaimer (OVM)
These particulars are believed to be correct and have been verified by or on behalf of the Vendor. However any interested party will satisfy themselves as to their accuracy and as to any other matter regarding the Property or its location or proximity to other features or facilities which is of specific importance to them. Distances and areas are only approximate and unless otherwise stated fixtures contents and fittings are not included in the sale. Prospective purchasers are always advised to commission a full inspection and structural survey of the Property before deciding to proceed with a purchase.

