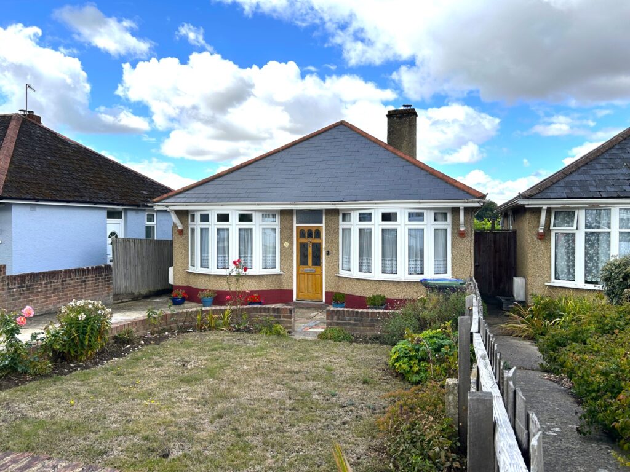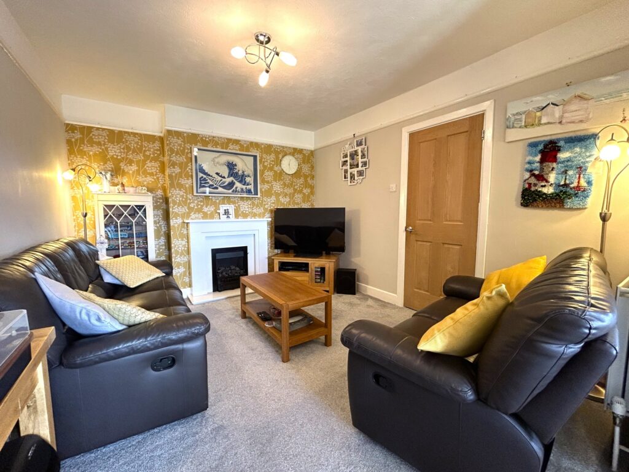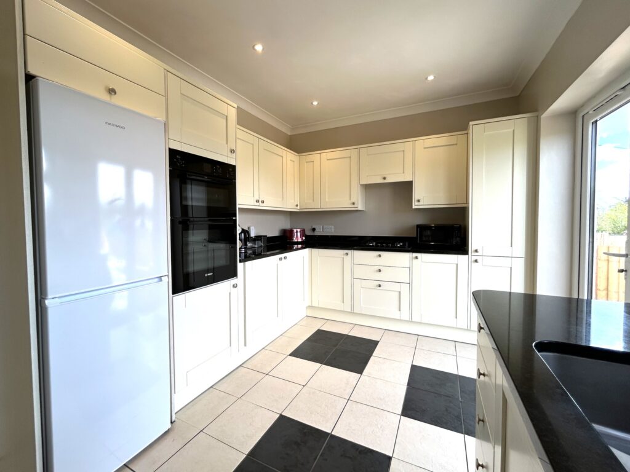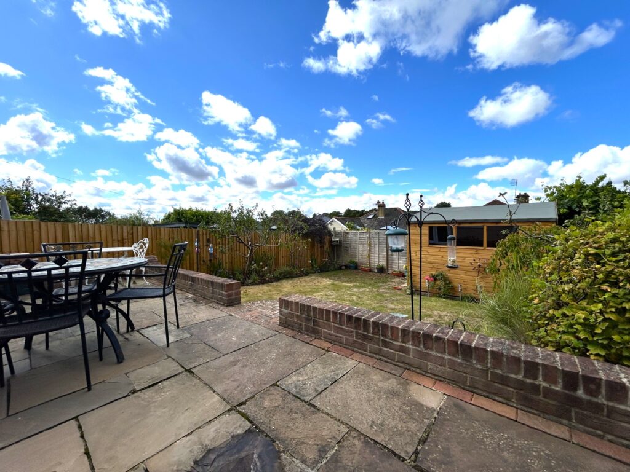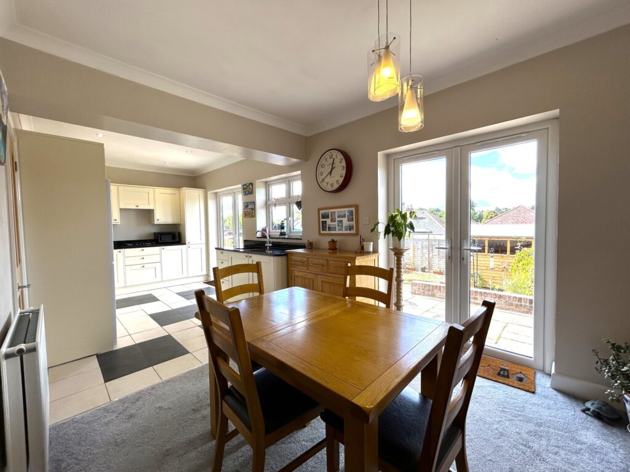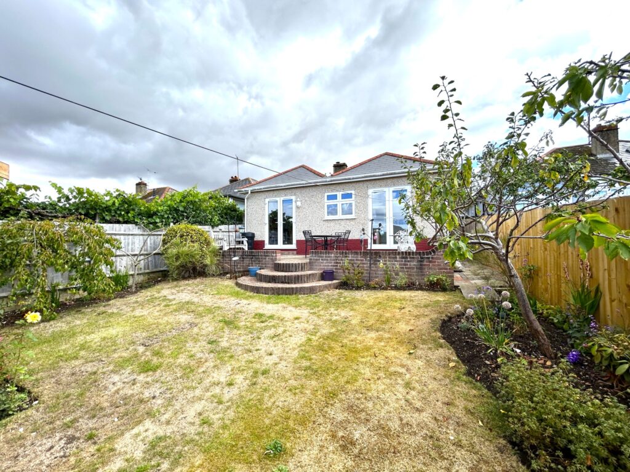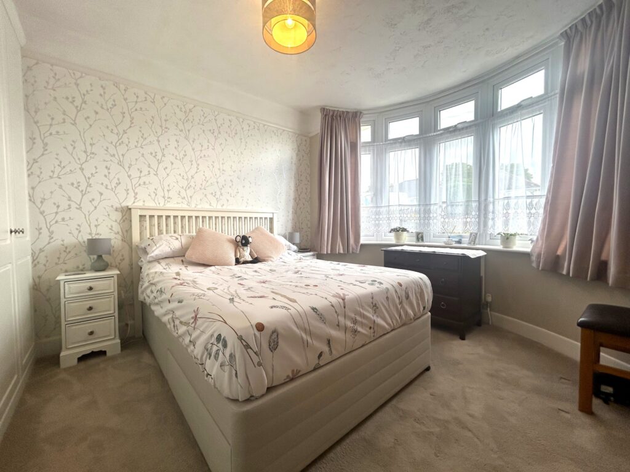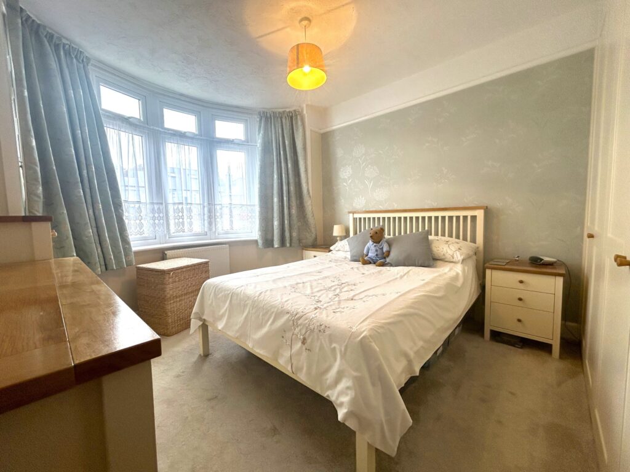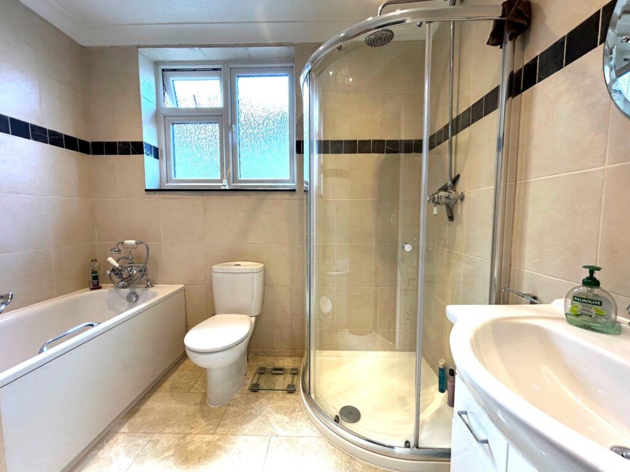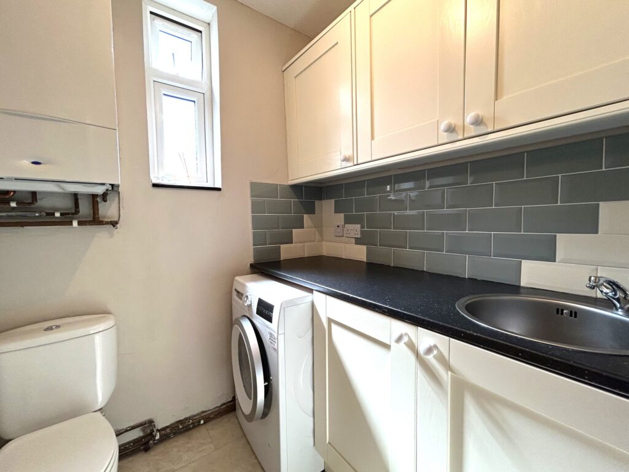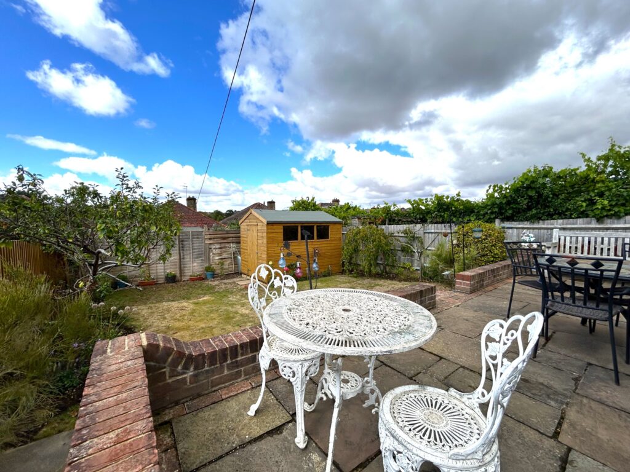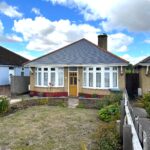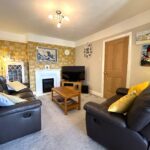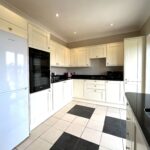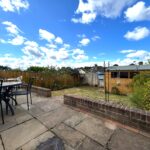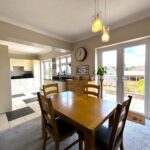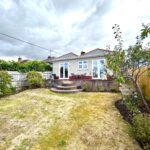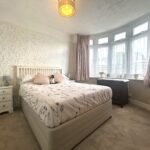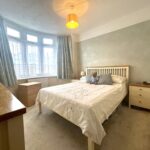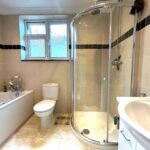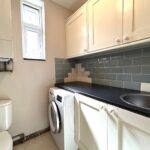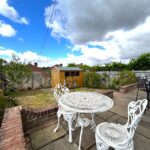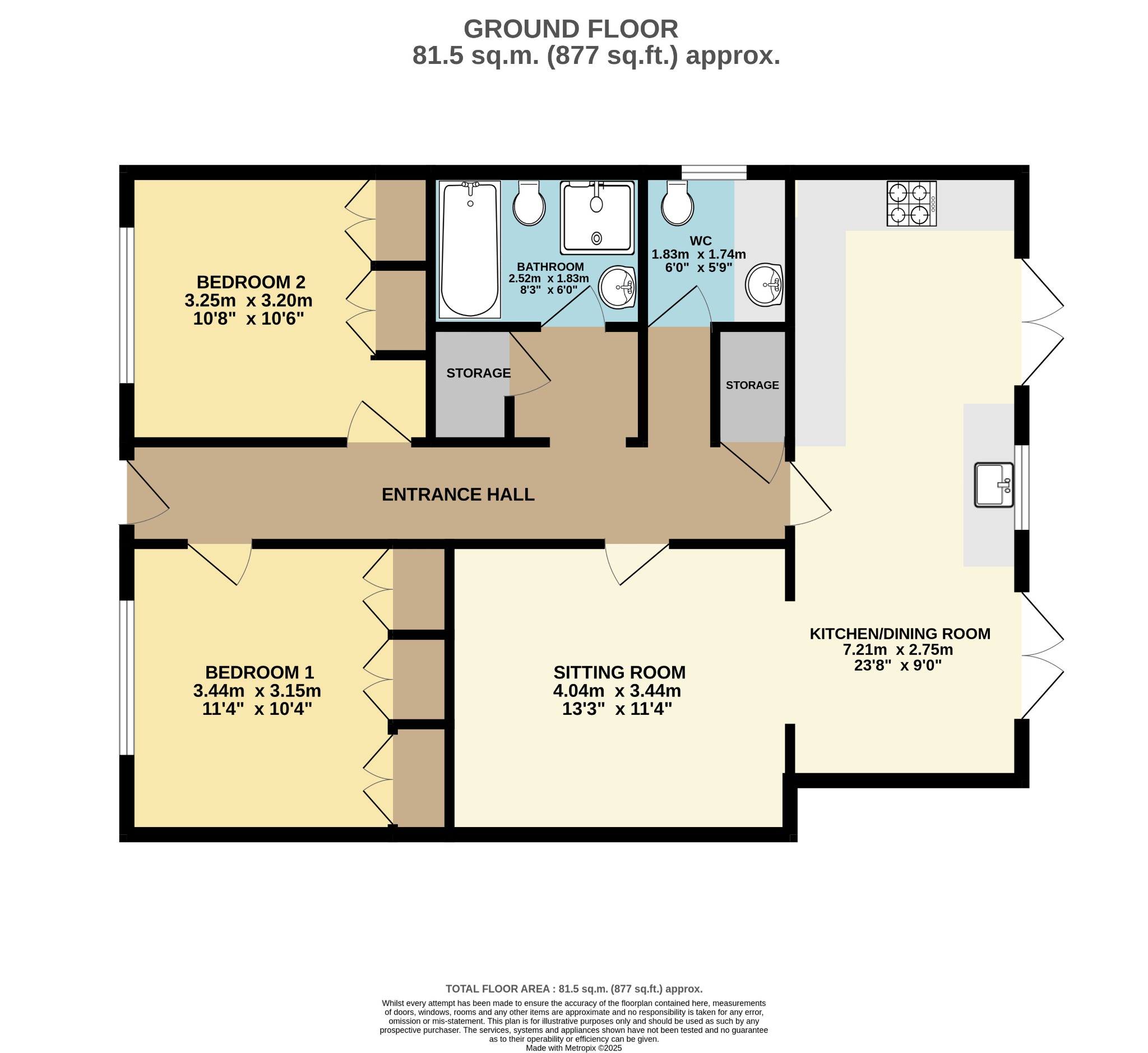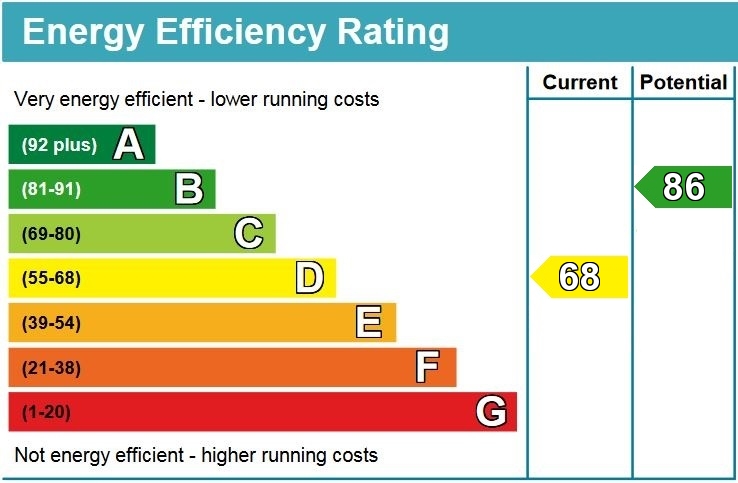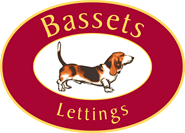Are you interested in this property and would like to book a viewing?
Follow the link to fill out the form to get in touch with the Bassets team and book a viewing.
Standing in a quiet cul-de-sac in the sought after area of Laverstock is this very well presented and extended two bedroom detached bungalow. The stunning ‘hub of the home’ kitchen/diner that overlooks the garden is a great feature and we believe this is a must see home!
LOCATION:
The property is situated in the ever popular village of Laverstock on the north eastern side of the Cathedral City of Salisbury. The property stands within close proximity to good local facilities, which include regular buses to Salisbury city centre. There is children’s play park and open amenity space with a riverside boardwalk. Also nearby is sports and social club, public house, choice of secondary and primary schools Riverbourne Community Farm which includes function and meeting facilities, cafe and pre-school facilities.
DIRECTIONS:
Leave Salisbury via Milford Hill and continue to the top of the hill turning left at the mini-roundabout. Follow this road over the hill and at the foot of the hill take the last exit at the roundabout and continue beneath the railway arch into Laverstock. Continue over White Bridge and, as the road bears around to the left, exit right into Mayfair Road and right again into Greenwood Avenue. Follow this road and as it bears left continue up the hill taking the left hand turn into Melvin Close. The property can then be found on the left-hand side.
DESCRIPTION:
Entering the property into the welcoming hall, to either side are the two double bedrooms, continuing along the hall to the left is the modern fitted bathroom with a full suite and adjacent to this is the cloakroom/utility. To the right is the pleasant and cosy living room which has an attractive stone fire surround and fitted living flame gas fire. Across the back of the bungalow is the stunning kitchen/diner which is a great space for the owners to cook and dine. Comprising a great range of kitchen units with Quartz work surfaces. This room has twin French doors that open to the lovely enclosed and manageable rear garden.
ENTRANCE HALL:
Rdiator, built in airing cupboard and two storage cupboards.
LIVING ROOM:
Attractive polished stone fire surround with a fitted ‘living flame’ gas fire. Radiator, square arch into.
KITCHEN/DINING ROOM:
This room has been added by the current owners and is a real ‘hub of the home’. The kitchen area comprises a comprehensive range of base units beneath a contrasting Quartz work surface that has an inset sink. There are a further range of matching wall cabinets. Fitted four ring gas hob with hood over. Built in electric double oven. Space for fridge/freezer, tiled floor, window overlooking the rear garden. French doors open on to the patio and rear garden. The dining area has a radiator and French doors that open to the patio and rear garden.
CLOAKROOM/UTILITY:
Fitted base unit with worksurface over and inset circular bowl. Wall cabinets. Space and plumbing for a washing machine, wall mounted boiler. White WC, tiled floor, window to the side.
BEDROOM 1:
Radiator, range of built in wardrobes, bay window to the front.
BEDROOM 2:
Radiator, range of built in wardrobes, bay window to the front.
BATHROOM:
Comprising a modern fitted white suite of a bath with hand shower, corner shower enclosure with thermostatic shower and drench head. Wash hand basin with cupboard under, WC. Tiled walls and floor, radiator, window to the side.
OUTSIDE:
The front garden is partly laid as lawn with a low wall to the front boundary. The remainder is laid as a concrete hardstanding and should the correct permissions be obtained for a dropped kerb this area would be perfect for off road parking. The rear garden has been landscaped by the current owner to comprise a raised patio with a set of curved steps leading down onto the lawn. The garden is enclosed by fencing and has a side access path.

