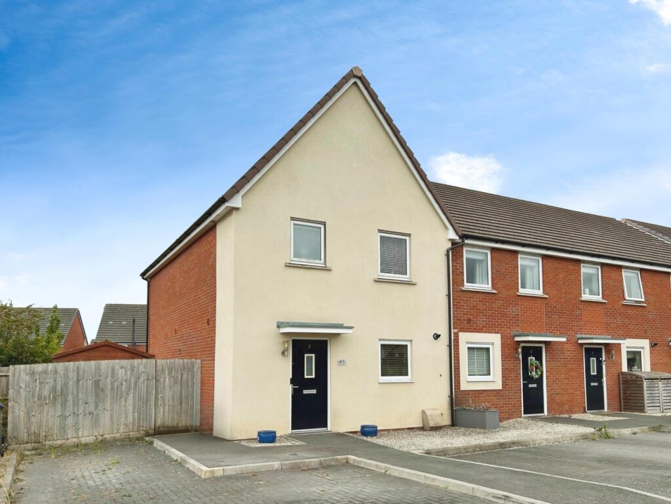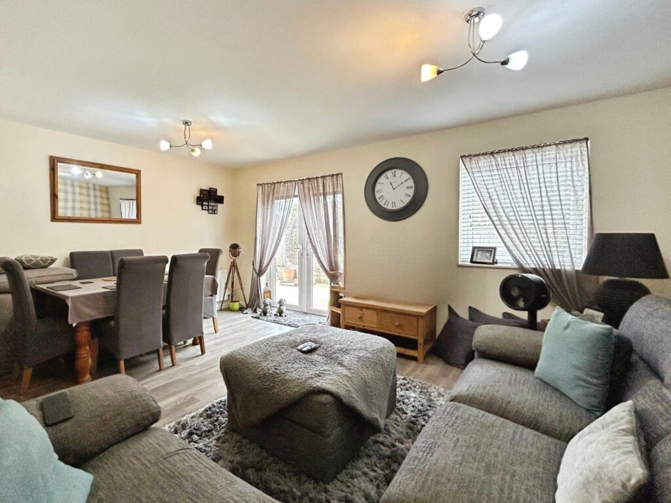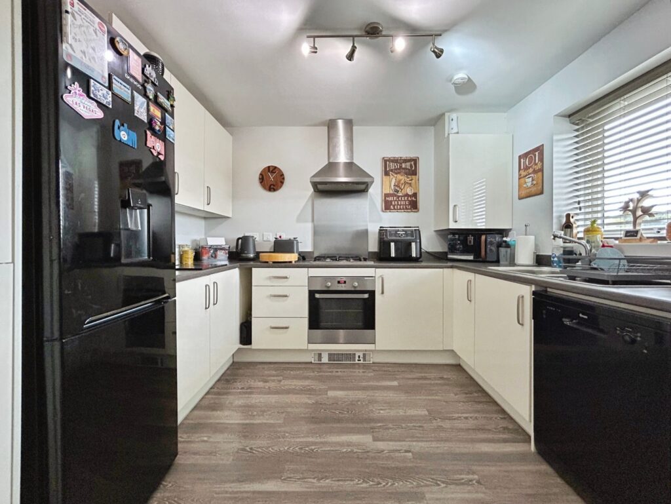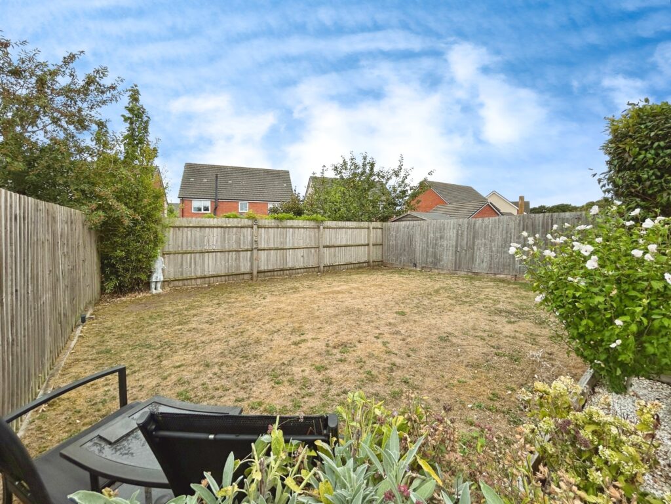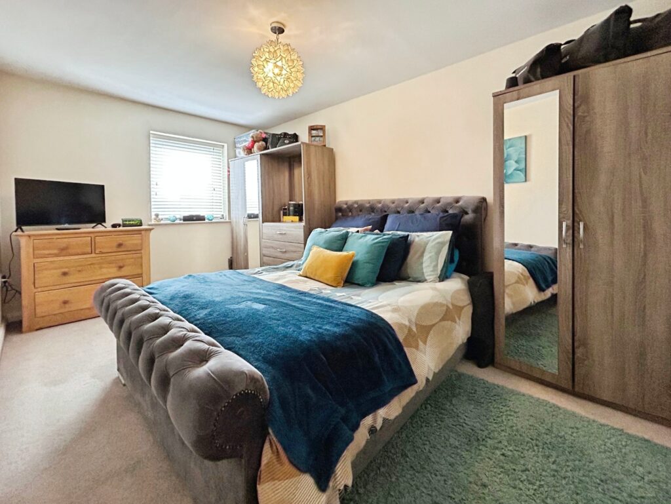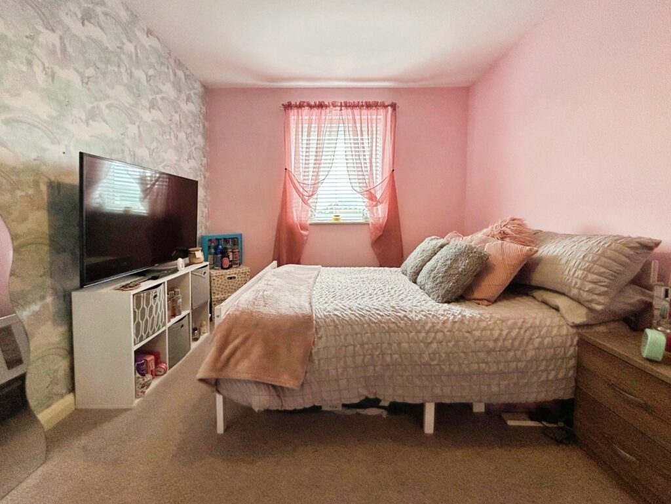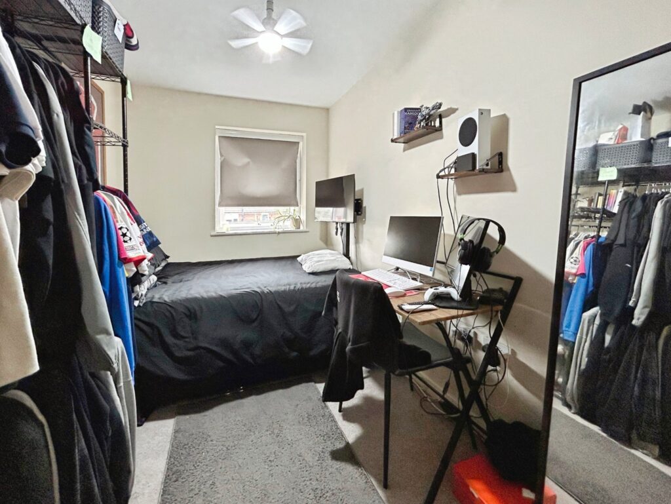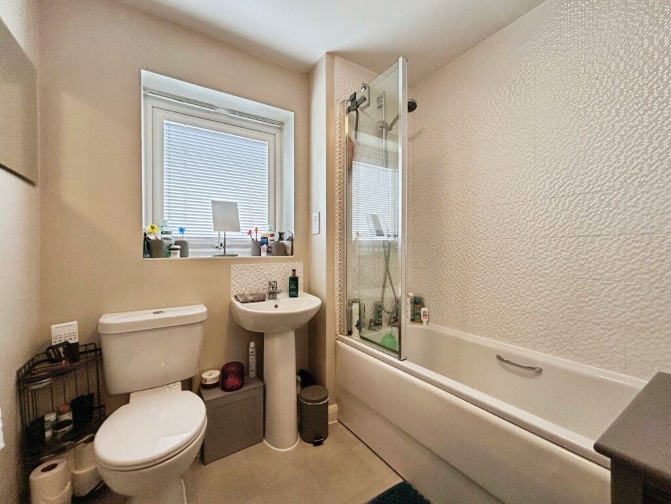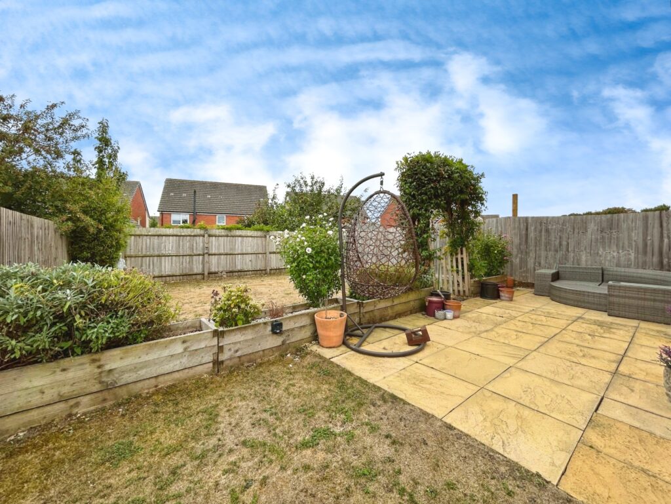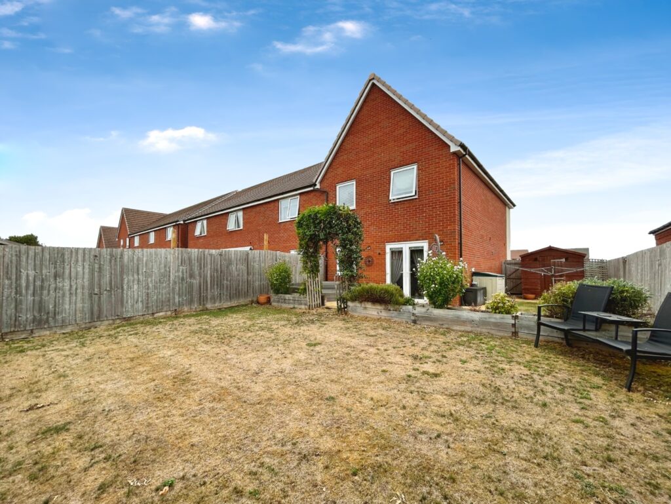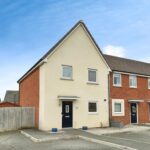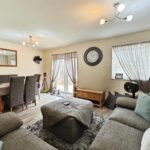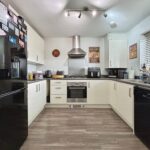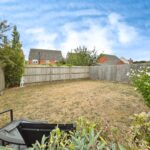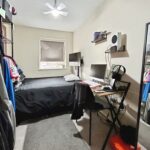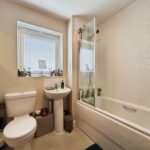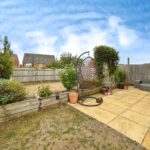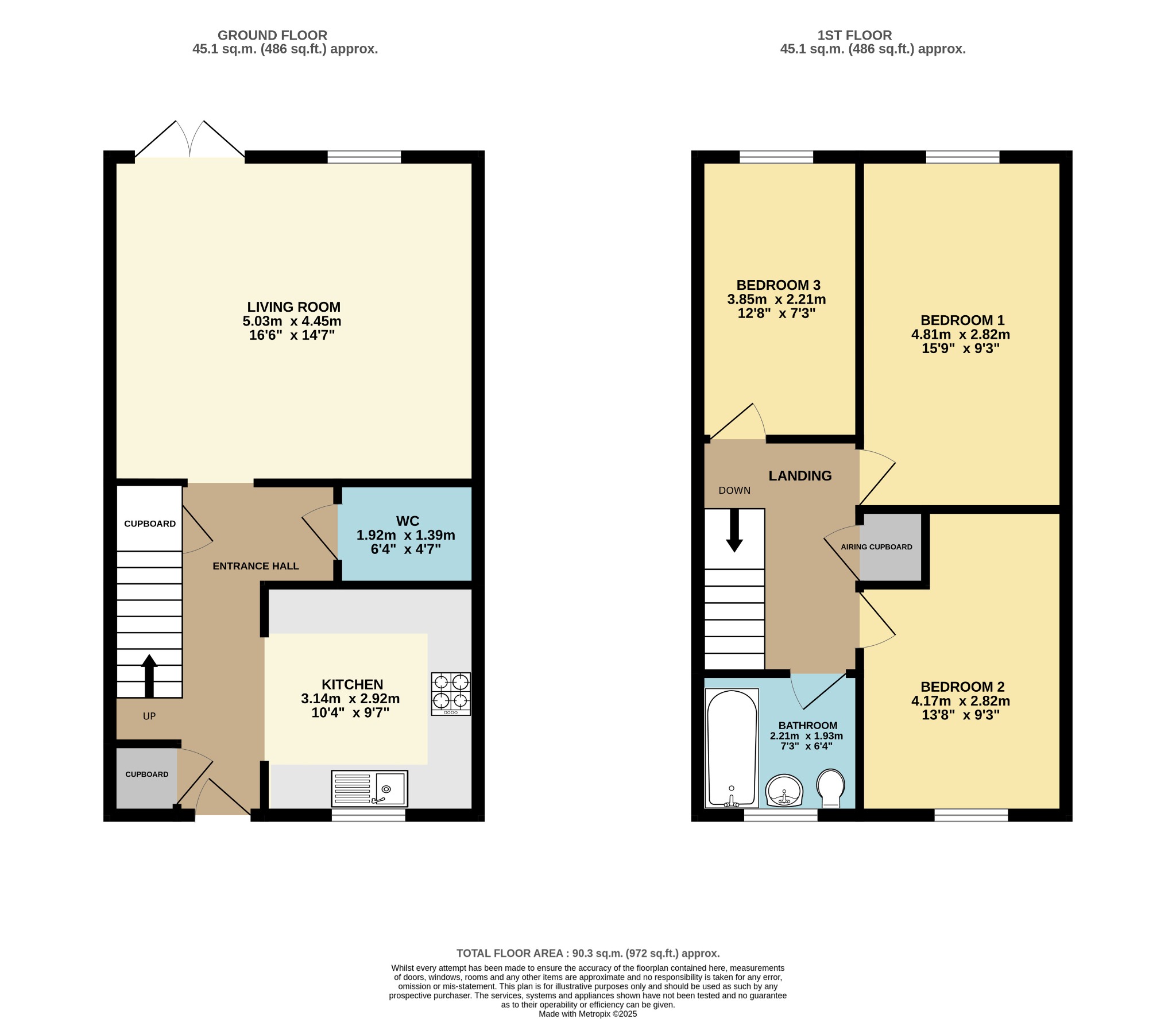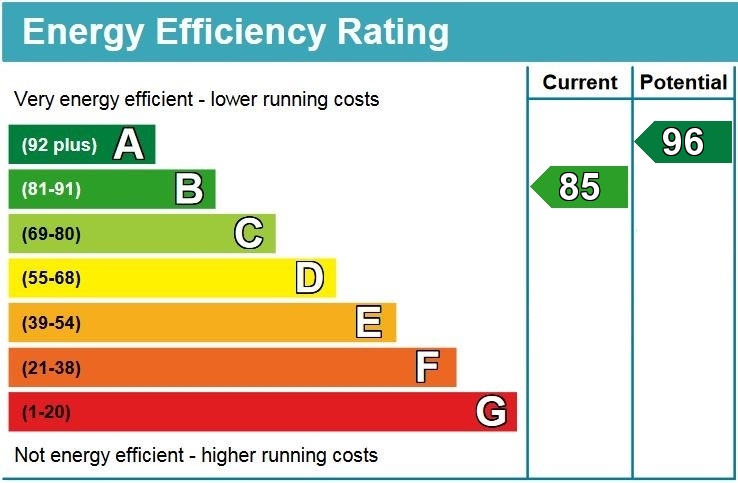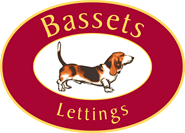Are you interested in this property and would like to book a viewing?
Follow the link to fill out the form to get in touch with the Bassets team and book a viewing.
Situated on the sought-after Longhedge development, approximately three miles from Salisbury city centre, this beautifully presented three-bedroom end-terraced home offers modern family living, allocated parking for two vehicles, and a generous south-facing rear garden.
The property features a well-appointed separate kitchen, fitted with a range of contemporary base and wall units, an integrated oven with gas hob and extractor fan, and space for a dishwasher and fridge/freezer. A stainless-steel sink with drainer sits beneath a window overlooking the front of the property.
To the rear, the bright and spacious living/dining room provides an excellent family area, with double doors opening onto the south-facing garden and flooding the space with natural light. A ground-floor WC completes the downstairs accommodation.
Upstairs, there are two good-sized double bedrooms and a third single bedroom, ideal for a child’s room or home office. The family bathroom comprises a bath with overhead shower, WC, and wash hand basin.
Externally, the property benefits from two allocated parking spaces and a generous, fully enclosed south-facing rear garden, offering the perfect setting for outdoor dining, play, and relaxation.
ENTRANCE HALL:
Doors to kitchen, living/dining room, and WC. Stairs rising to first floor.
KITCHEN:
Fitted with a range of modern wall and base units, integrated oven with gas hob and extractor, stainless steel sink with drainer, and spaces for a dishwasher and fridge/freezer. Window overlooking the front.
LIVING/DINING ROOM:
Bright and spacious reception room with double doors opening to the south-facing garden. Ideal for family living and entertaining.
CLOAKROOM:
Fitted with WC and wash hand basin.
LANDING:
Access to all bedrooms and family bathroom.
BEDROOM 1:
Good-sized double bedroom with rear aspect window overlooking the garden.
BEDROOM 2:
Double bedroom with front aspect window.
BEDROOM 3:
Single bedroom, ideal as a nursery, child’s room, or home office.
BATHROOM:
Modern suite comprising bath with overhead shower, WC, and wash hand basin.
OUTSIDE:
Driveway providing off-road parking for two vehicles. The south-facing rear garden is of a good size and mainly laid to lawn with a patio seating area and fencing to boundaries.
Location
Longhedge is a popular modern development just to the North of Salisbury, well-served by local amenities including a convenience store, café, community centre, and play areas. Salisbury City centre is within easy reach, offering a wide range of shops, restaurants, schools, and mainline train services to London Waterloo and the West Country.
Directions
From our office on Castle Street, turn left towards the Castle Roundabout. At the roundabout, take the second exit onto Castle Road and follow it all the way towards Old Sarum. At the next roundabout, take the first exit onto Amesbury Road. Continue along Amesbury Road and, at the following roundabout, take the second exit onto McNamara Street. Then turn left onto Ball Grove and take the first left onto Hawker Avenue. The property will be found on your left-hand side.
EPC: B
LOCAL AUTHORITY: Wiltshire Council
COUNCIL TAX BAND: C
Viewing Arrangements:
All viewings are strictly by appointment with the sole agent, Northwood Salisbury.
Sales Disclaimer (OVM):
These particulars are believed to be correct and have been verified by or on behalf of the vendor. However, any interested party will satisfy themselves as to their accuracy and as to any other matter regarding the property or its location or proximity to other features or facilities which is of specific importance to them. Distances and areas are only approximate and, unless otherwise stated, fixtures contents and fittings are not included in the sale.

