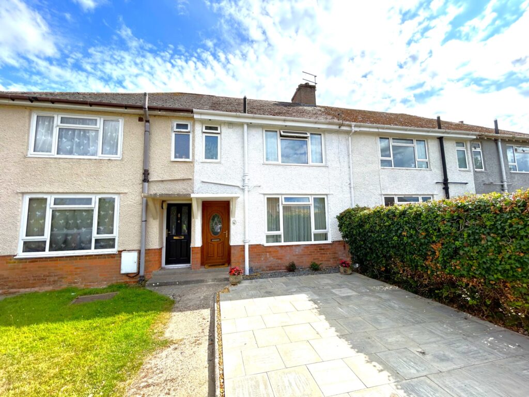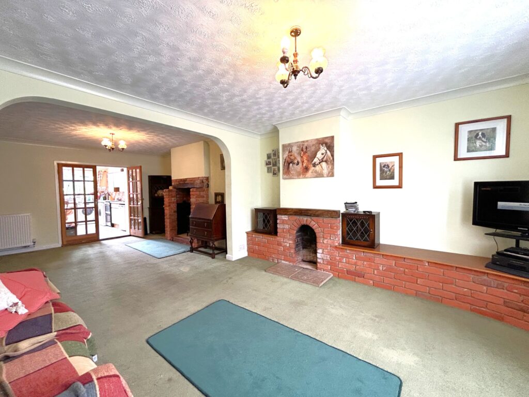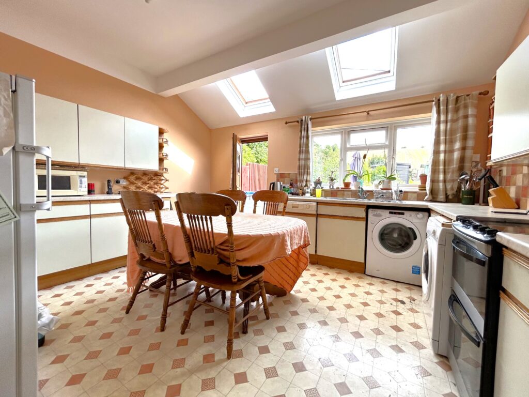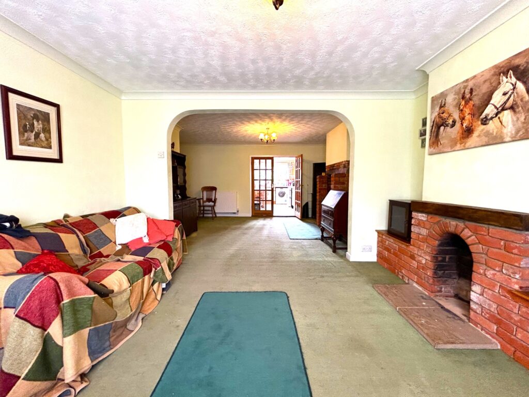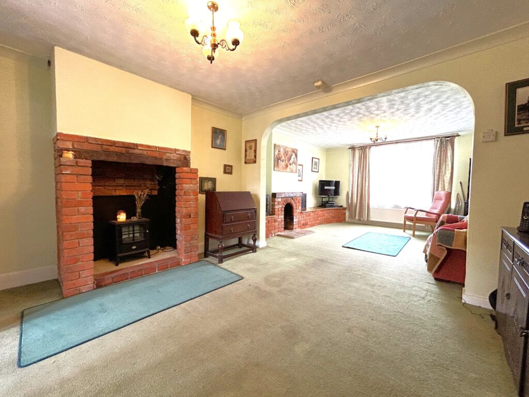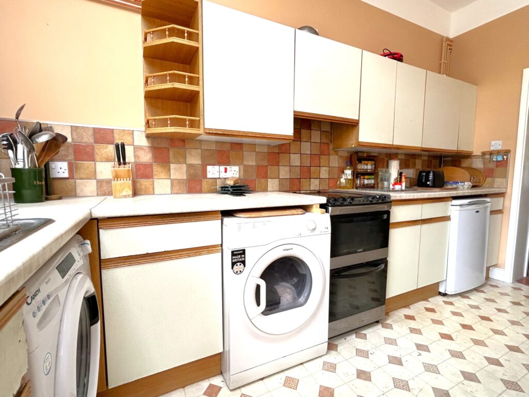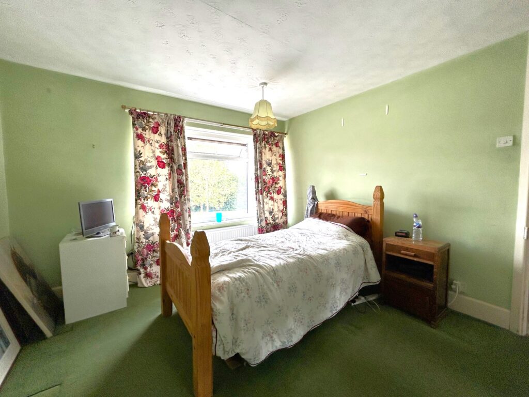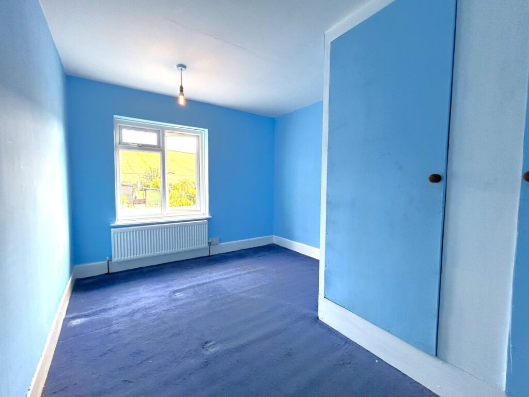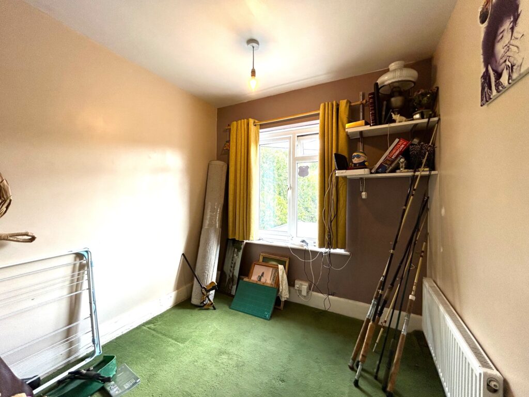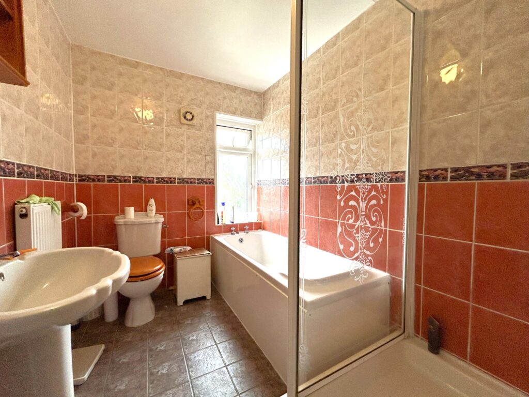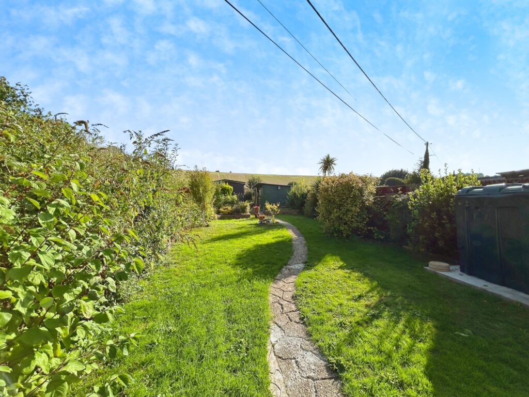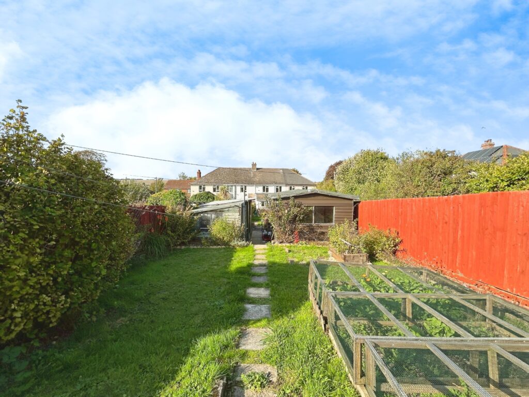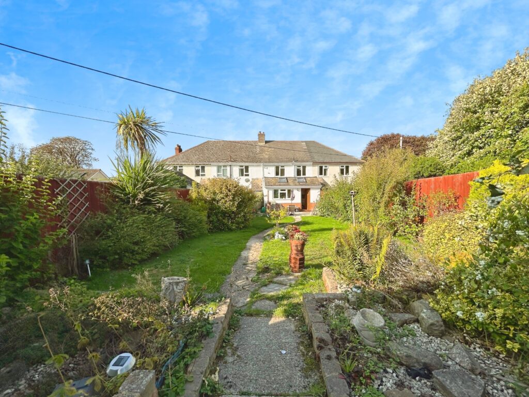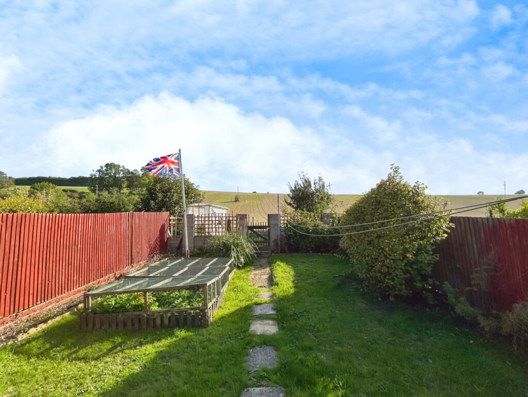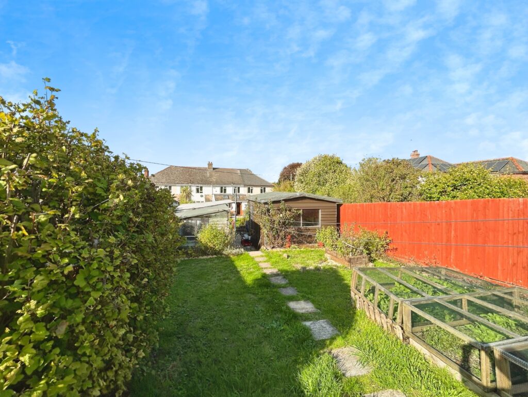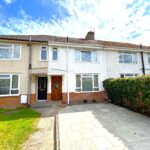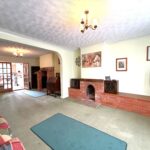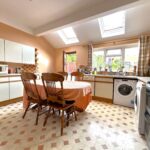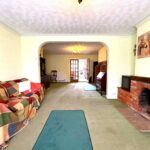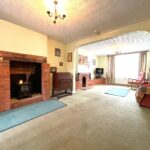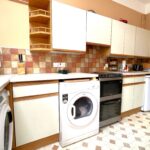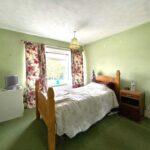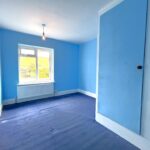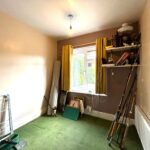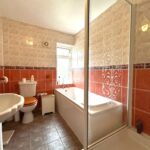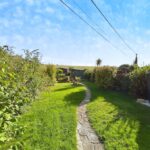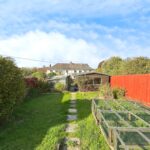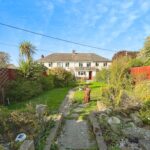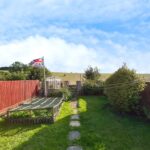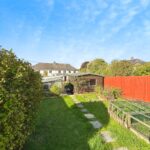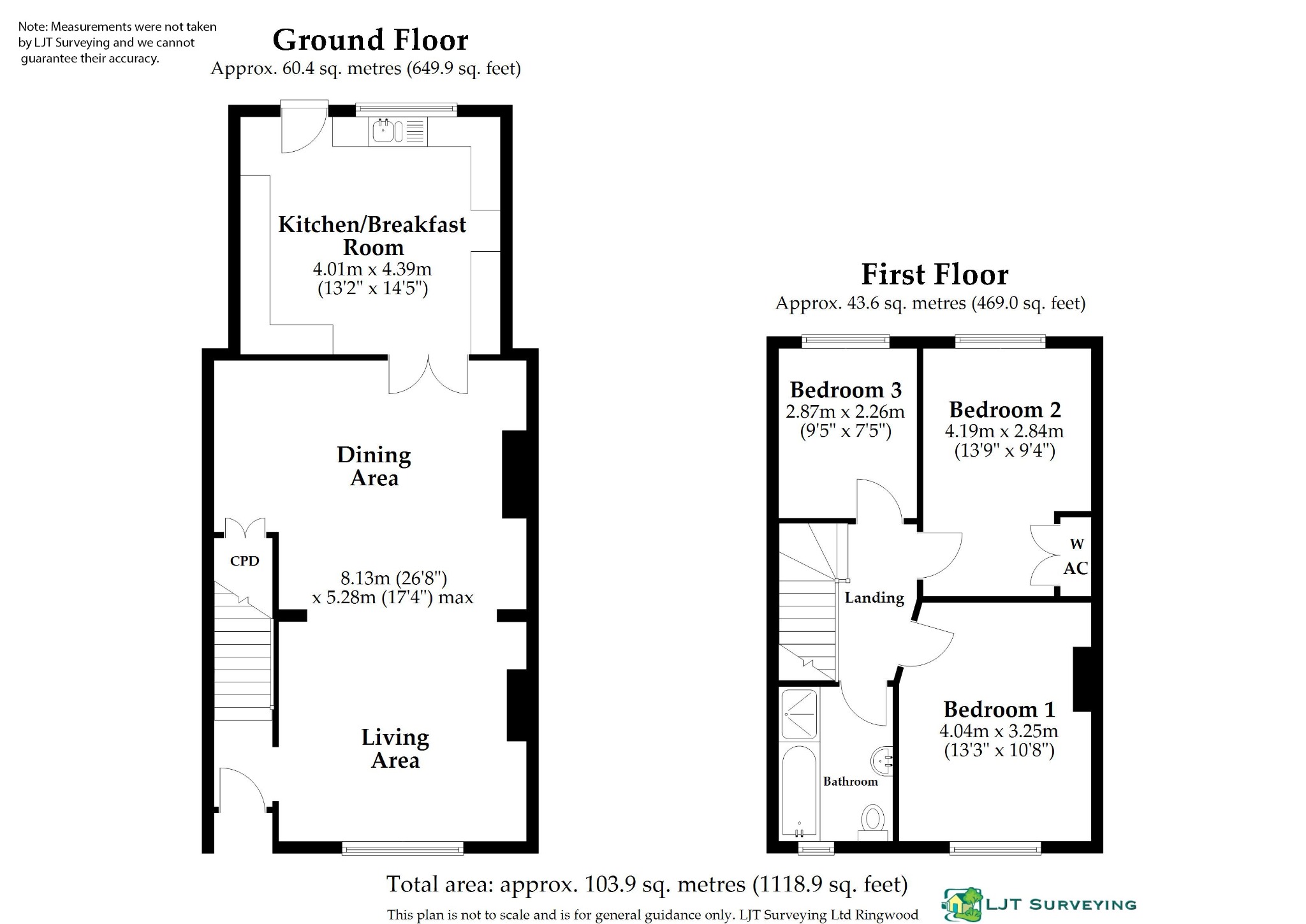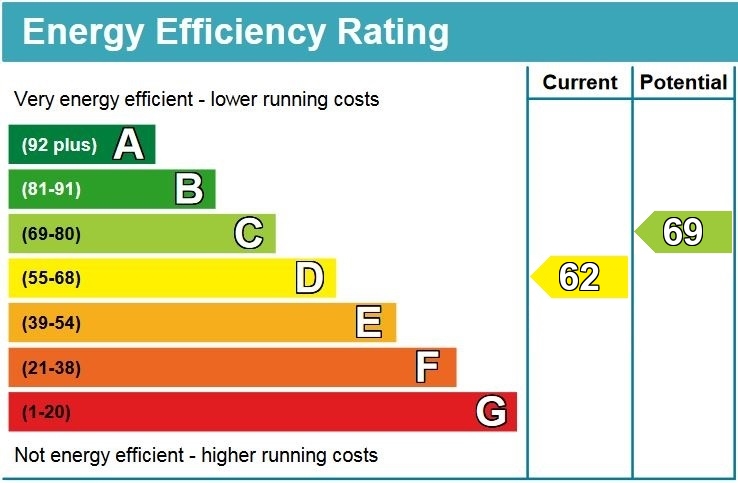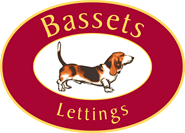Are you interested in this property and would like to book a viewing?
Follow the link to fill out the form to get in touch with the Bassets team and book a viewing.
Located on a peaceful road with open fields to the rear, this three-bedroom terraced house is set in the heart of the Chalke Valley and offers extended accommodation ideal for a family. Whilst requiring some modernisation, we feel this is a great opportunity to move perhaps from the city into the countryside. The village itself is highly regarded and sought after. Viewing is highly recommended. No forward chain.
Broad Chalke is a lovely village with a local school, pub, and village shop, and hosts the annual Chalke Valley History Festival. Nearby, the Chalke Valley Sports Centre provides a floodlit Multi Use Games Area, a full-sized football pitch, an all-weather cricket crease, pétanque courts, an indoor hall, changing rooms, and a fully equipped kitchen. The centre also features a children’s playground, an outside terrace, ample parking, and a grass recreation ground, all available for the local community’s use.
Salisbury is about 25 minutes away by car, with good access to the West Country via the A30 and direct trains to London Waterloo in around 80 minutes from the mainline station.
ENTRANCE HALL:
Stairs to the first floor, door into the living room.
LIVING/DINING ROOM:
Two brick fire surrounds, two radiators, understairs cupboard. Window to the front. Double doors open to the kitchen/breakfast room.
KITCHEN/BREAKFAST ROOM:
Fitted range of base units incorporating cupboards and drawers beneath a work surface of which a sink is inset. Further range of matching wall units. There are spaces for various kitchen appliances that could comprise a cooker, washing machine, tumble dryer and a fridge/freezer. Radiator. There are two roof windows, a door to the rear garden and a window that overlooks the garden.
LANDING:
Hatch to the loft, doors off to all first floor rooms.
BEDROOM 1:
Alcove for a wardrobe, Radiator, window to the front.
BEDROOM 2:
Built in wardrobe combined airing cupboard. Radiator, window overlooking the rear garden and the fields beyond.
BEDROOM 3:
Built in wardrobe. Radiator, window overlooking the rear garden and the fields beyond.
BATHROOM:
Fitted suite comprising a bath, shower enclosure, wash hand basin and WC. Radiator, fully tiled walls and floor. Window to the front.
OUTSIDE:
The front garden has been paved to provide off road parking for one car.
The rear garden is a particular feature of the house and comprises a patio adjacent to the house with the remainder being laid as lawn with flower beds. Just over halfway up the garden is a garden shed and two further useful outbuildings that provide good storage etc. Past these is a further lawn and a gate opens to an additional section of the garden that was acquired by the owners some years ago. Beyond the garden are open fields. Located in the rear garden also is the recently installed oil boiler and oil tank. The garden is enclosed by fencing and a side gate closer to the house opens to the adjoining house and a path leads around to the front of the terrace.
EPC: D
LOCAL AUTHORITY: WILTSHIRE
COUNCIL TAX BAND: B
Viewing Arrangements:
All viewings are strictly by appointment with the sole agent, Northwood Salisbury.
Sales Disclaimer (OVM)
These particulars are believed to be correct and have been verified by or on behalf of the Vendor. However, any interested party will satisfy themselves as to their accuracy and as to any other matter regarding the property or its location or proximity to other features or facilities which is of specific importance to them. Distances and areas are only approximate and unless otherwise stated fixtures contents and fittings are not included in the sale. Prospective purchasers are always advised to commission a full inspection and structural survey of the property before deciding to proceed with a purchase.

