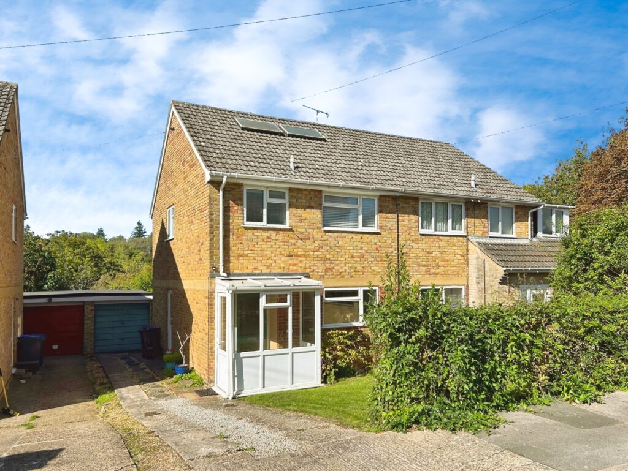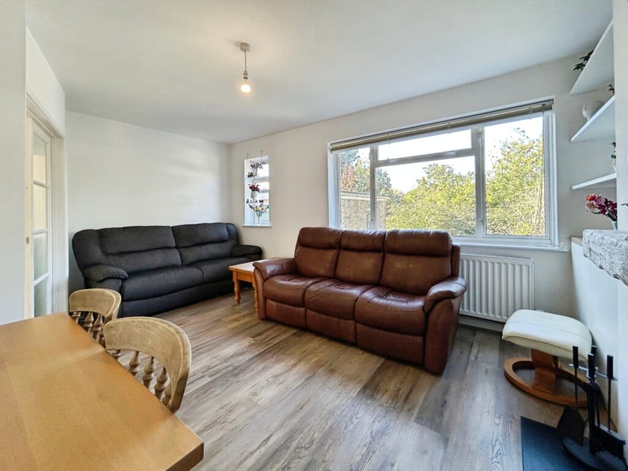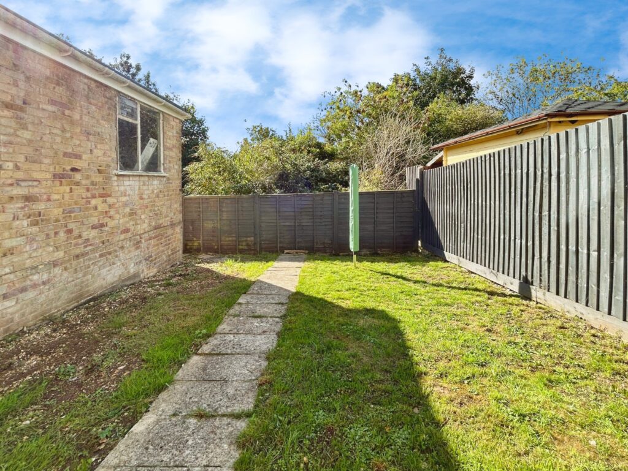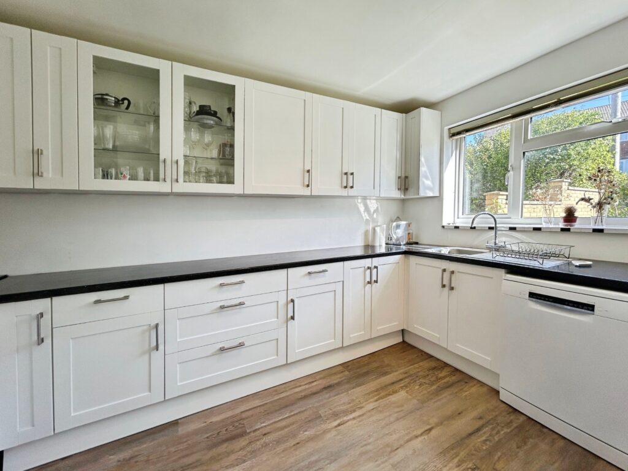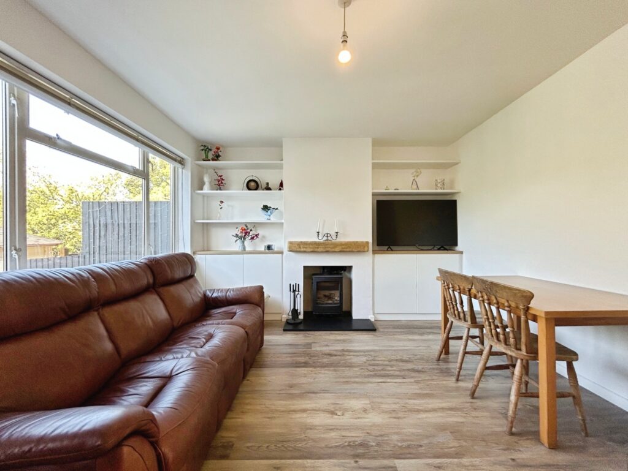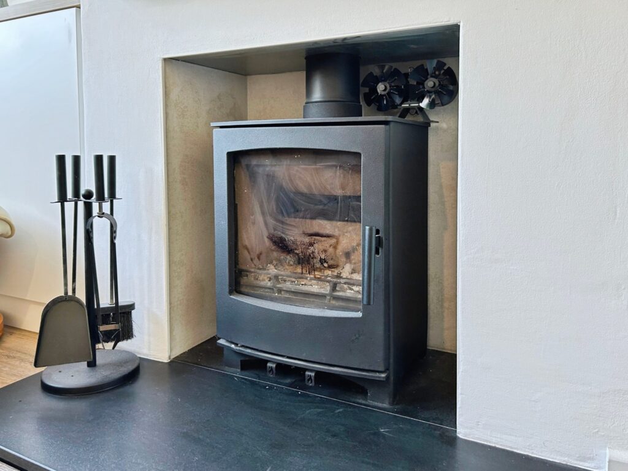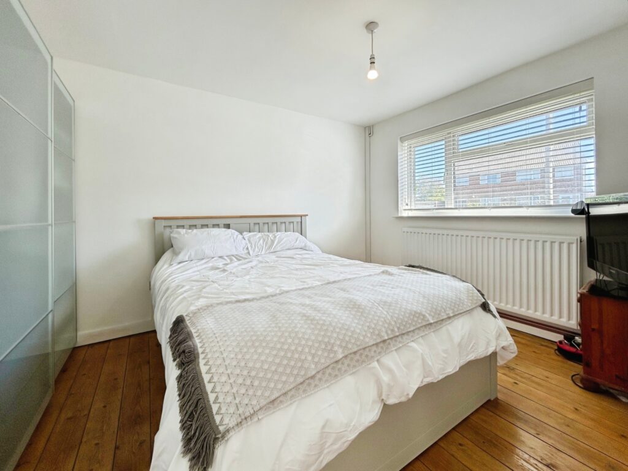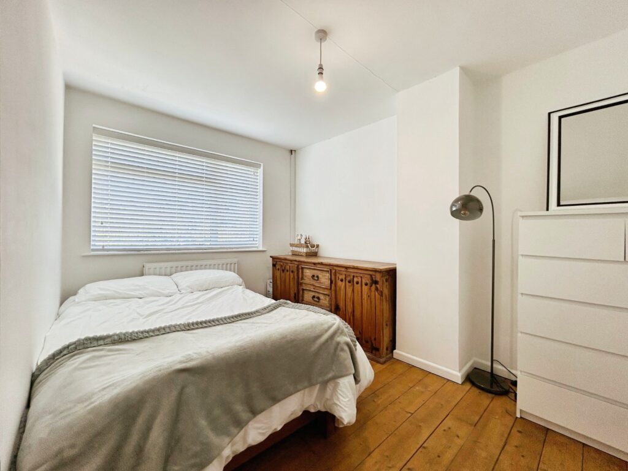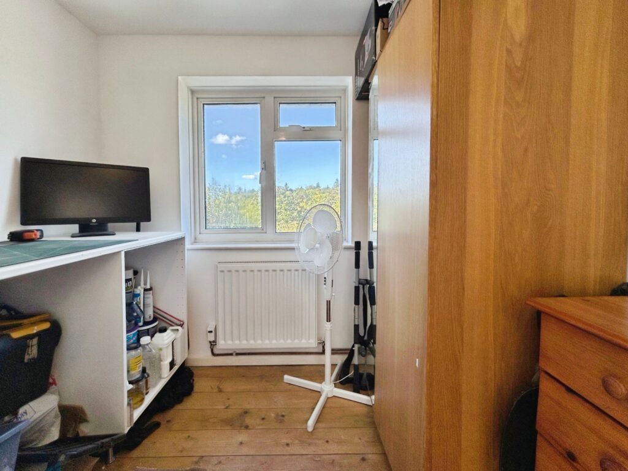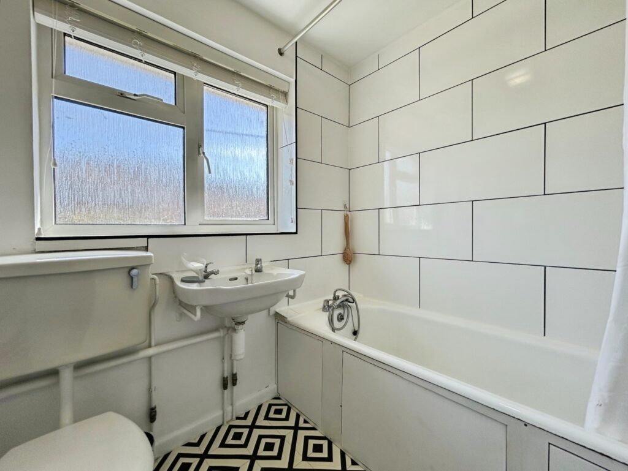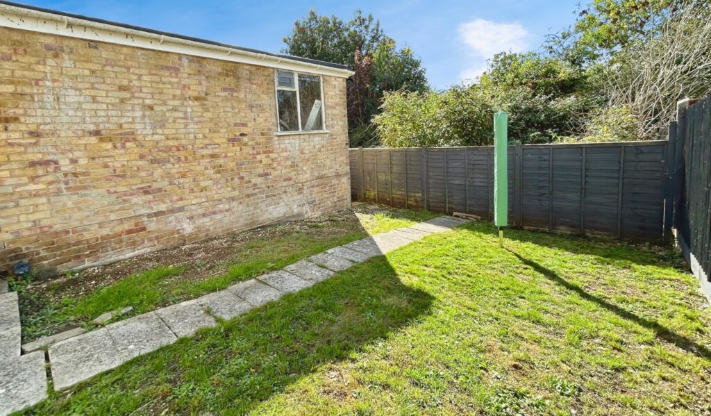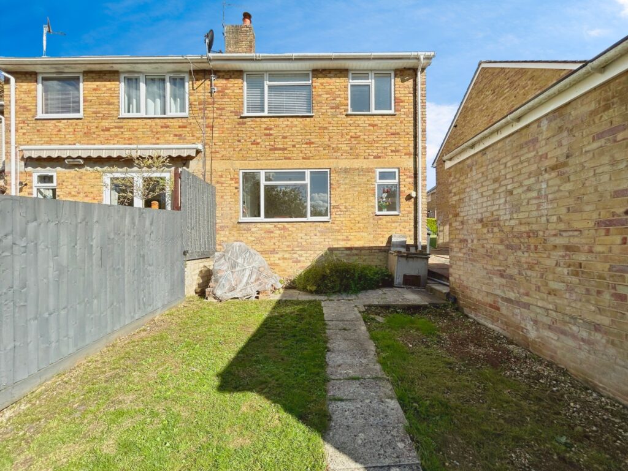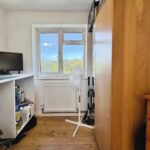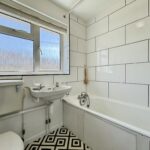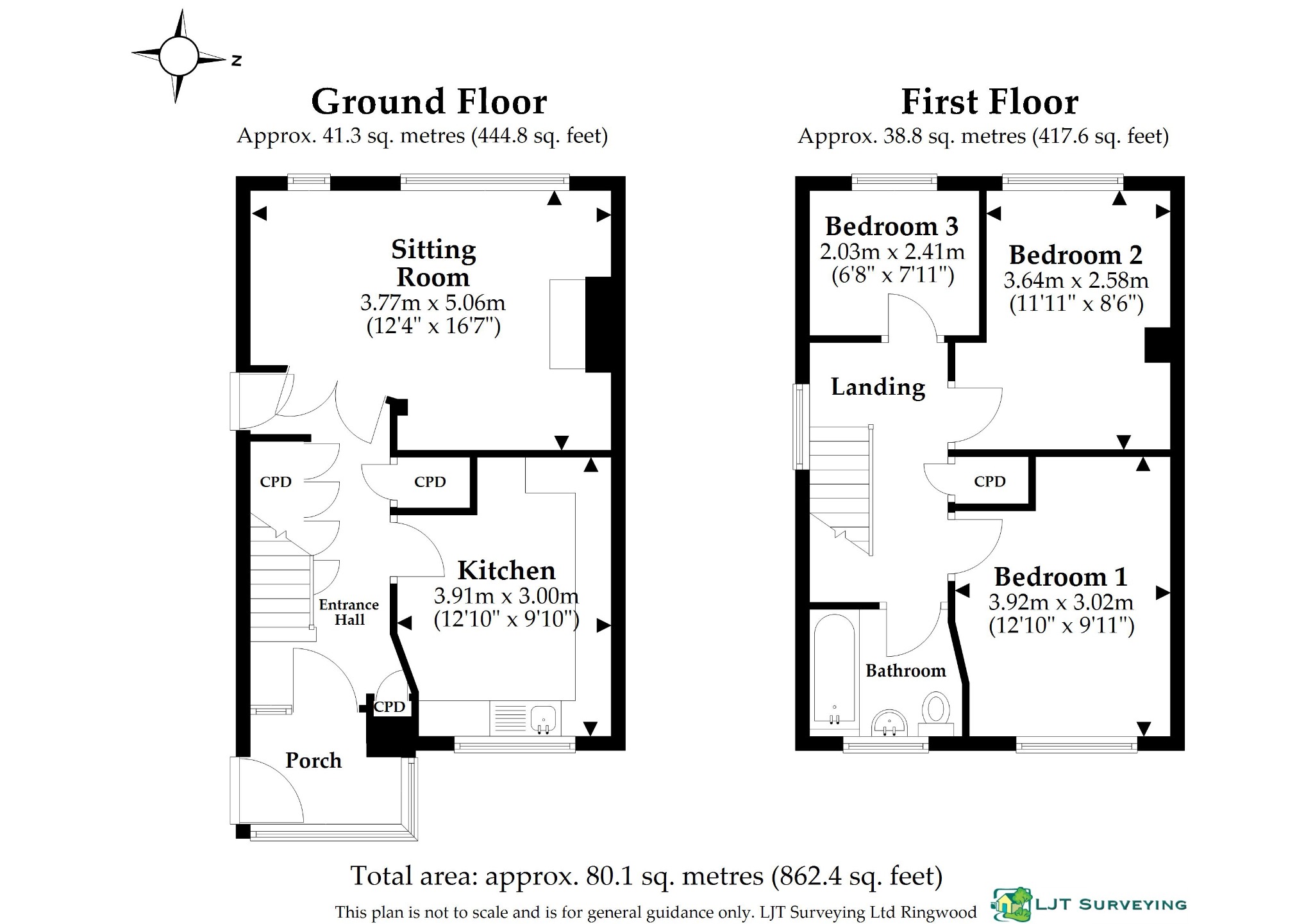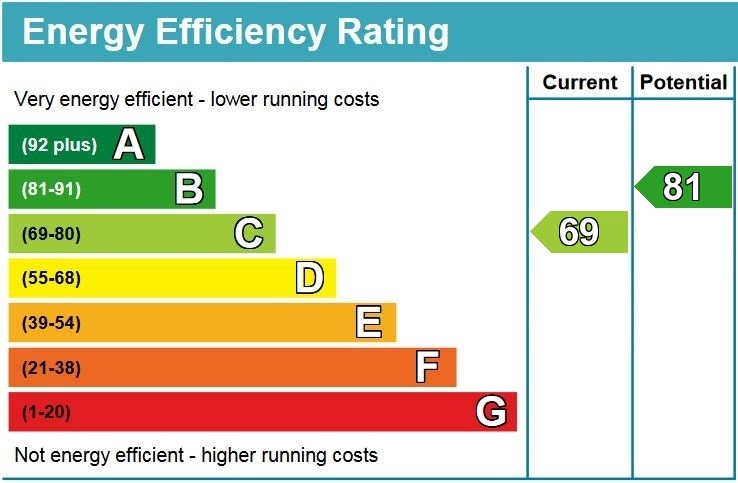Are you interested in this property and would like to book a viewing?
Follow the link to fill out the form to get in touch with the Bassets team and book a viewing.
Located within a quiet cul-de-sac approximately two miles from Salisbury city centre, this three-bedroom semi-detached house has been tastefully updated and modernised in recent years by the current owner. The house benefits from a garage, off-road parking, and is offered with NO FORWARD CHAIN.
The lovely home features a separate kitchen fitted with a range of base and eye-level units, space for a washing machine and fridge/freezer, and a sink with drainer. The kitchen enjoys views over the front garden. To the rear, the spacious living/dining room overlooks the garden and is enhanced by a large window and a fitted log burner. In the hallway there is built in understairs storage. Upstairs, there are two well-proportioned double bedrooms and a further single bedroom, ideal as a home office or child’s bedroom. The family bathroom is modern in style, comprising a WC, wash hand basin, and a bath with overhead shower. The boiler and central heating were installed within the last 5 years.
Externally, the west-facing rear garden offers a private and inviting entertaining space, while the garage provides further storage or a useful workshop area. Salisbury city centre is just a short drive away, offering a wide range of amenities, schools, and direct train services to London Waterloo and the West Country and Wales.
ENTRANCE HALL:
Stairs to the first floor, door to the kitchen and living/dining room.
KITCHEN:
Fitted with a range of base and wall units, sink with drainer, and spaces for a washing machine and fridge/freezer. Window overlooking the front garden.
LIVING/DINING ROOM:
Spacious reception room with large rear window, fitted log burner, and access to understairs storage. Outlook to the garden.
LANDING:
Doors open to all bedrooms and family bathroom.
BEDROOM 1:
Good-sized double bedroom. Window to the rear overlooking the garden.
BEDROOM 2:
Double bedroom with front aspect window.
BEDROOM 3:
Single bedroom, ideal for use as a child’s room or home office.
BATHROOM:
Modern suite comprising WC, wash hand basin, and bath with overhead shower.
OUTSIDE:
To the front, there is a driveway providing off-road parking for two cars and access to the garage. The west-facing rear garden is private and well-suited for entertaining, with fencing to boundaries.
Location
The property is situated in a quiet cul de sac location in Salisbury. The area is well-served by local amenities such as primary and secondary schools, parks, shops, and local leisure facilities. Salisbury city centre, with its wider range of cultural, shopping and dining options, is approximately 2 miles away and is within a reasonable walking or cycling distance, as is the mainline train station. There is also good access to the mainline railway station for direct services to London Waterloo. The nearby Wiltshire countryside makes for easy access to outdoor recreation, walking and cycling.
Directions
From our office in Castle Street, turn left onto Castle Street. At the roundabout, take the first exit onto the A36. At the next roundabout, take the 3rd exit onto Devizes Road. Continue along Devizes Road for approximately one mile and turn left into Heath Road. Turn right into Cheshire Close and then turn right again. The property will then be found on your left-hand side.
EPC: C
LOCAL AUTHORITY: Wiltshire Council
COUNCIL TAX BAND: C
Viewing Arrangements:
All viewings are strictly by appointment with the sole agent, Northwood Salisbury.
Sales Disclaimer (OVM):
These particulars are believed to be correct and have been verified by or on behalf of the vendor. However, any interested party will satisfy themselves as to their accuracy and as to any other matter regarding the property or its location or proximity to other features or facilities which is of specific importance to them. Distances and areas are only approximate and, unless otherwise stated, fixtures contents and fittings are not included in the sale.

