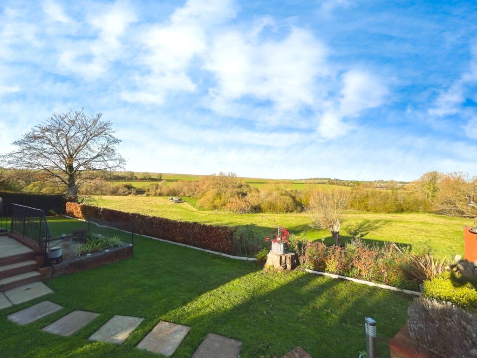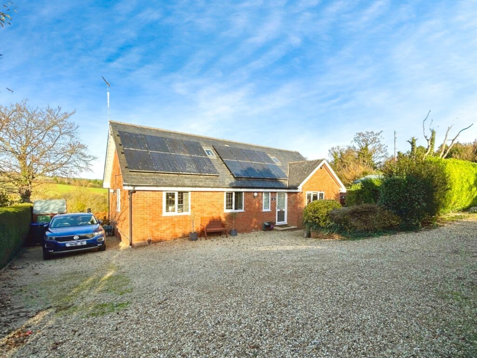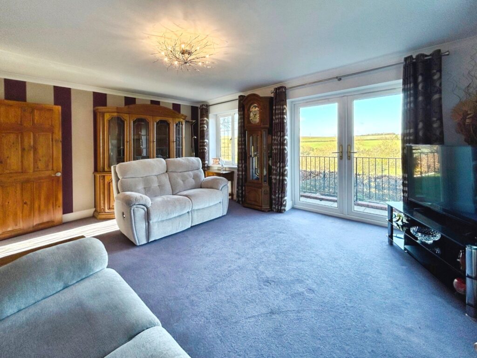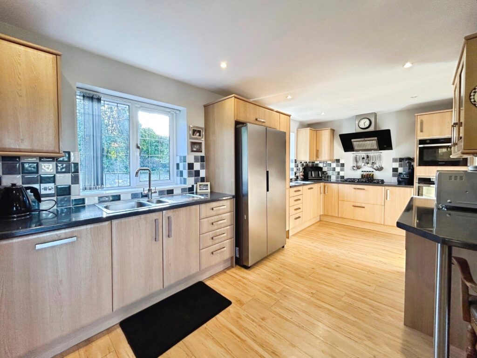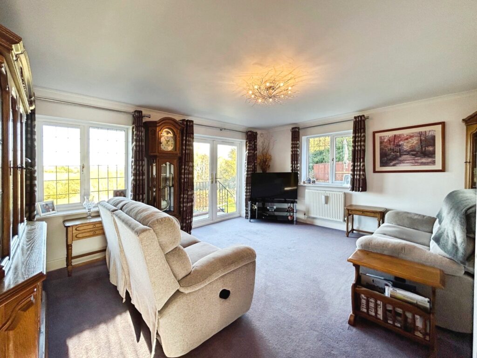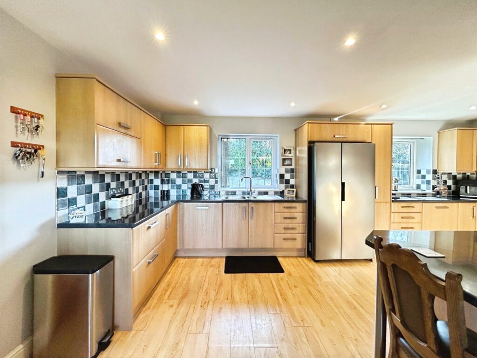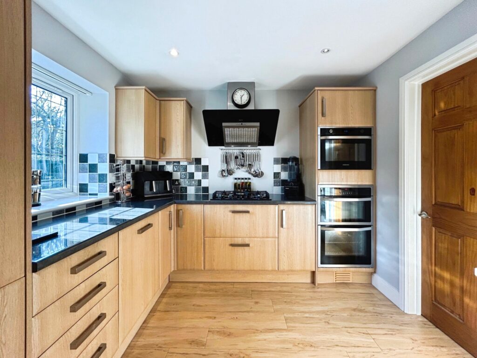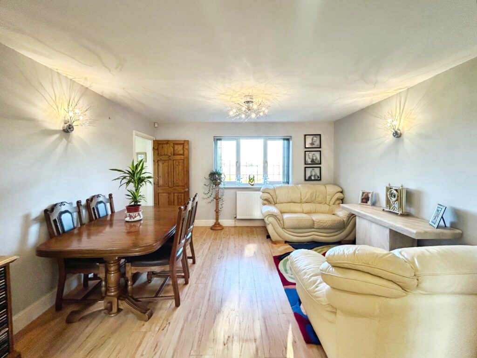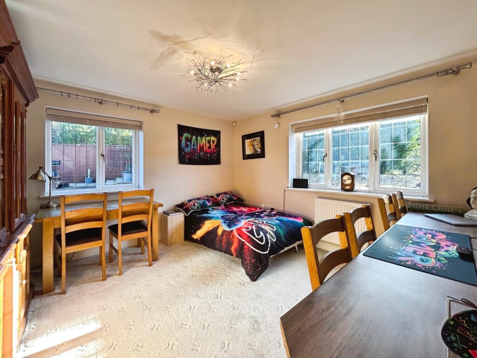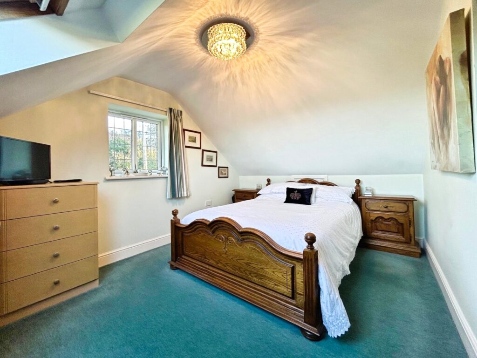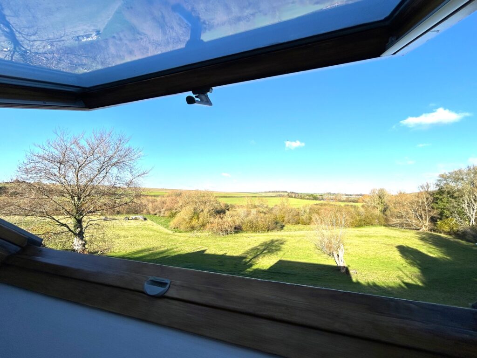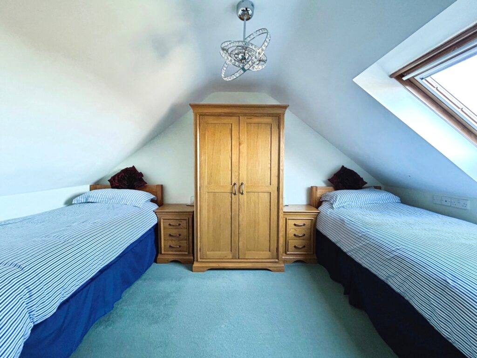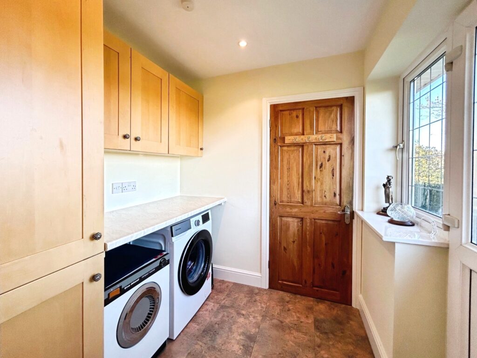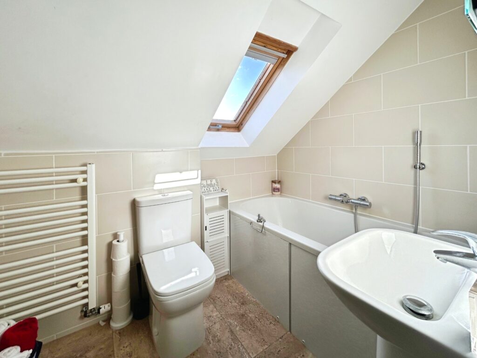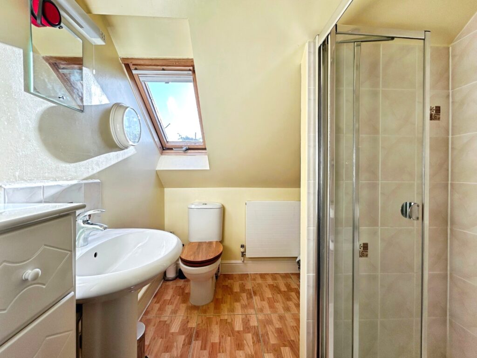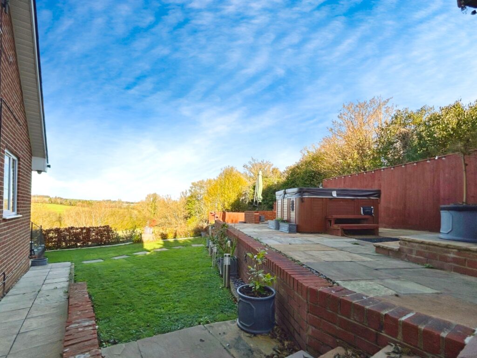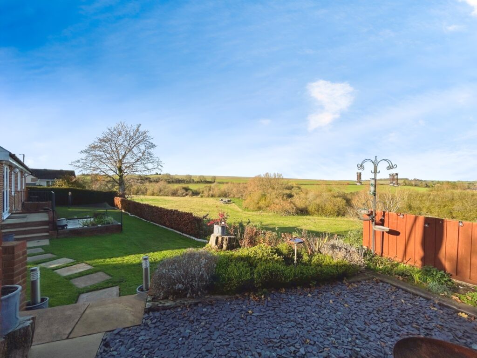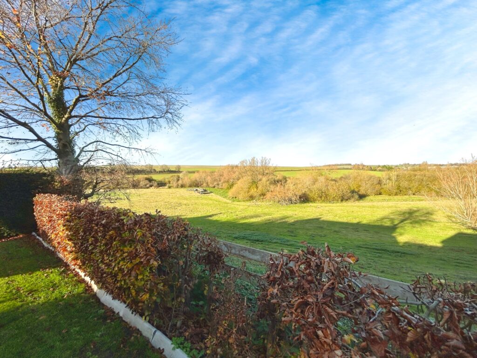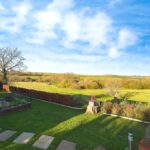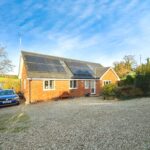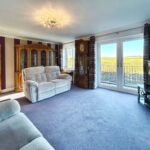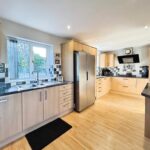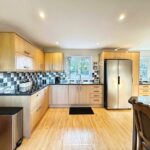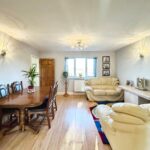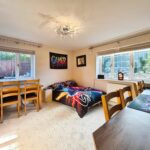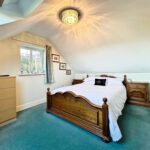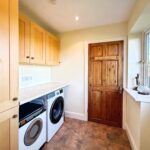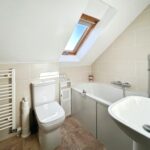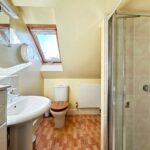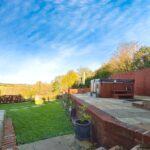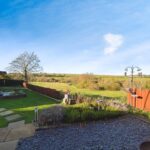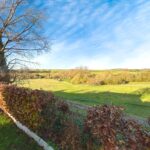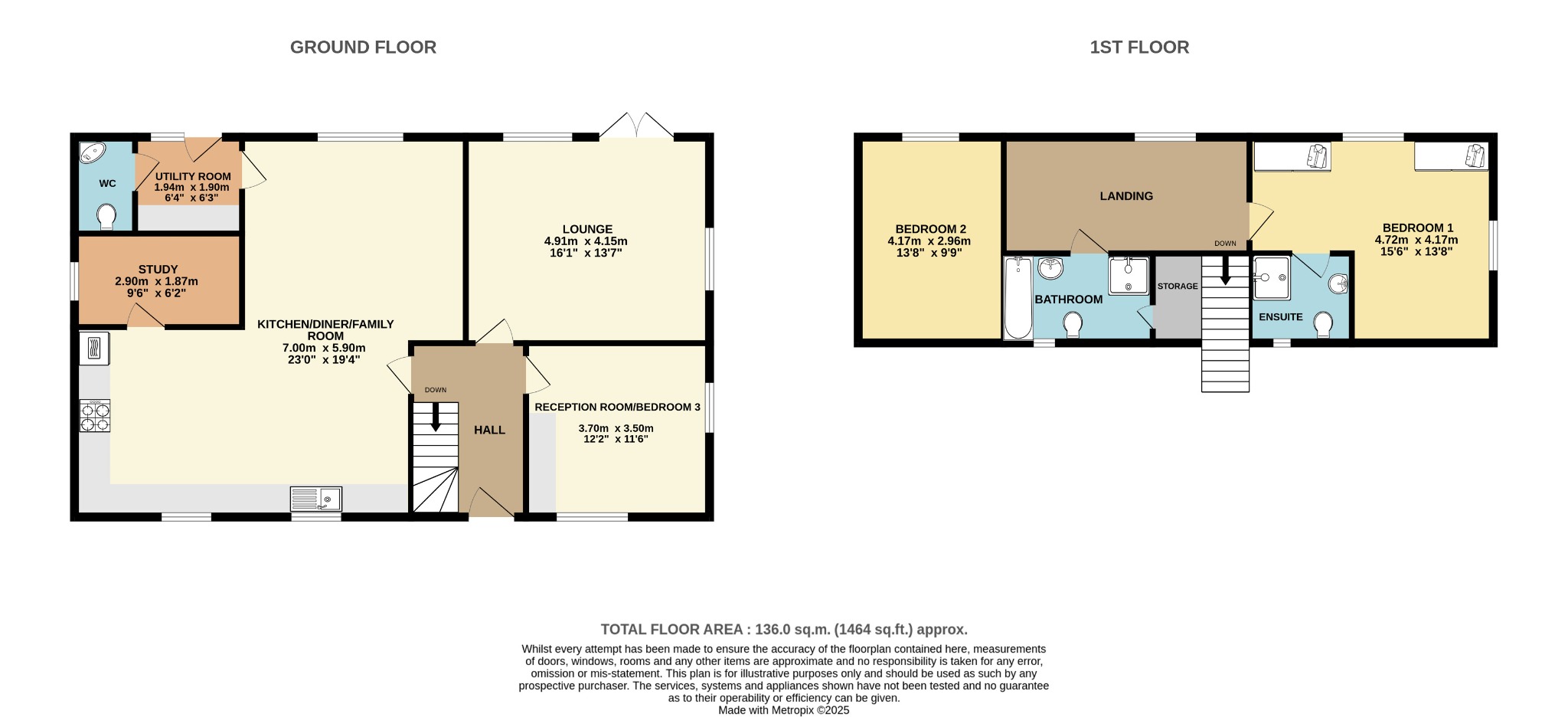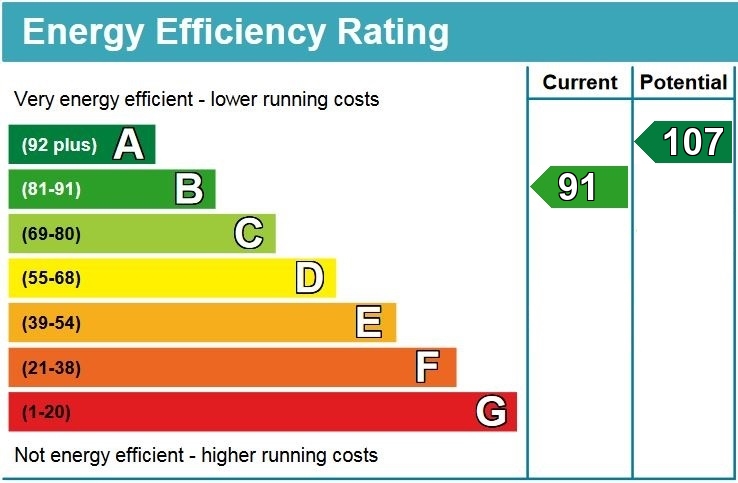Are you interested in this property and would like to book a viewing?
Follow the link to fill out the form to get in touch with the Bassets team and book a viewing.
Set within a beautiful rural setting, this detached three-bedroom chalet bungalow offers spacious and versatile accommodation throughout, complimented by ample off-road parking and a well-maintained wrap-around garden. The home enjoys peaceful countryside views and is ideally suited for those seeking a balance of modern comfort and idyllic surroundings.
The ground floor features a bright sitting room with double patio doors opening onto the garden, a generous kitchen/family room fitted with a range of integrated appliances, and plenty of space for a dining table and sofa suite. There is also an additional reception room which can be utilised as a third bedroom, a separate study, a utility room, and a cloakroom. The first floor comprises two well-proportioned bedrooms, including a main bedroom with en-suite, alongside a family bathroom.
Externally, the property benefits from a sizeable shingle driveway and an attractive wrap-around garden predominantly laid to lawn. The garden features a raised patio currently housing a hot tub, a summer house, a pond, and an array of flower beds, shrubs, and mature planting, all set against a backdrop of open countryside.
ENTRANCE HALL:
Front door opens into the entrance hall with wood-effect flooring. Doors provide access to the sitting room, kitchen/family room, and the reception/third bedroom. Stairs rise to the first-floor landing.
KITCHEN/FAMILY ROOM:
Fitted with a range of high and low level cabinet units with adjoining worktops and splashback tiling. Integrated appliances include a Remove – wall-mounted double oven, microwave, five-ring gas hob with extractor hood, stainless-steel one-and-a-half bowl sink with drainer, and dishwasher, with space for a double fridge/freezer. Wood-effect flooring throughout, with windows to the front and rear aspects. The family area comfortably accommodates a dining table, chairs, and/or a sofa suite.
SITTING ROOM:
A spacious reception room with windows to the side and rear aspects. Double patio doors open onto the rear garden.
RECEPTION ROOM/BEDROOM THREE:
A versatile room with windows to the front and side aspects. Currently used as an additional bedroom but could be used as an extra reception room.
STUDY:
Wood-effect flooring with a window to the side aspect. Houses the wall-mounted gas boiler.
UTILITY ROOM:
Window and door to the rear garden, and access to the cloakroom. Offers additional worktops with space for a washing machine and tumble dryer, plus wall-mounted cabinetry.
CLOAKROOM:
Comprising a WC, corner wash hand basin, and extractor fan.
FIRST FLOOR LANDING:
Stairs from the entrance hall rise to the landing, with Velux windows and eaves storage. Doors to both bedrooms and the family bathroom.
BEDROOM 1:
A generous double bedroom with Velux window to the rear and window to the side aspect. Includes a range of built-in wardrobes and drawers.
EN-SUITE:
Tile-effect flooring, Velux window, walk-in shower with splashback tiling, WC, wash hand basin with vanity mirror, and extractor fan.
BEDROOM 2:
A well-proportioned double bedroom with Velux window to the rear and access to eaves storage.
FAMILY BATHROOM:
Tiled flooring with Velux window above. Comprises a bath, a shower cubicle and splashback tiling, separate walk-in shower cubicle, WC, wash hand basin, and heated towel rail.
OUTSIDE:
A spacious shingle driveway at the front provides ample off-road parking for multiple vehicles, accompanied by attractive flower beds. The wrap-around garden is mainly laid to lawn with mature planting, shrubs, and rural views over the fields behind. Additional features include a raised patio (currently home to a hot tub), a summer house, a pond, and a variety of areas suitable for potted plants and garden ornaments.
LOCATION:
Situated in the village of Porton, the property benefits from a range of local amenities including a general store/post office, church, primary school, doctor’s surgery, public house, and the Porton Garden & Aquatic Centre. Salisbury lies approximately five miles to the south, offering an extensive choice of shops, supermarkets, leisure facilities, hospitality venues, and a range of highly regarded state and private schools. Salisbury railway station provides direct services to London Waterloo (in 80 minutes) and the West Country, with strong road links to nearby regional centres.
DIRECTIONS:
From Salisbury, travel north along London Road (A30) and take the first exit at St Thomas’ Bridge Roundabout onto the A338. Continue through the Winterbournes and West Gomeldon. Upon entering Porton, turn right onto Winterslow Road and follow for approximately half a mile. Turn left onto Idminston Road and continue for a further half mile, where the property will be found on the left-hand side.
EPC: B
LOCAL AUTHORITY: Wiltshire Council
COUNCIL TAX BAND: E
Viewing Arrangements:
All viewings are strictly by appointment with the sole agent, Northwood Salisbury.
Sales Disclaimer (OVM):
These particulars are believed to be correct and have been verified by or on behalf of the vendor. However, any interested party will satisfy themselves as to their accuracy and as to any other matter regarding the property or its location or proximity to other features or facilities which is of specific importance to them. Distances and areas are only approximate and, unless otherwise stated, fixtures, contents, and fittings are not included in the sale.

