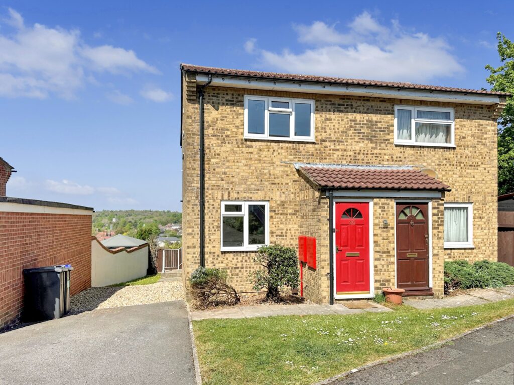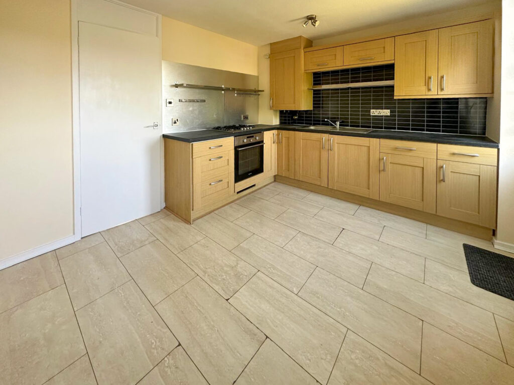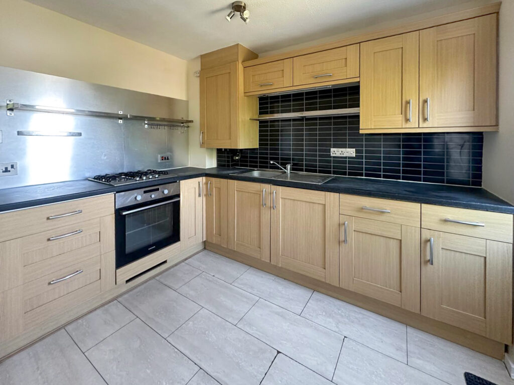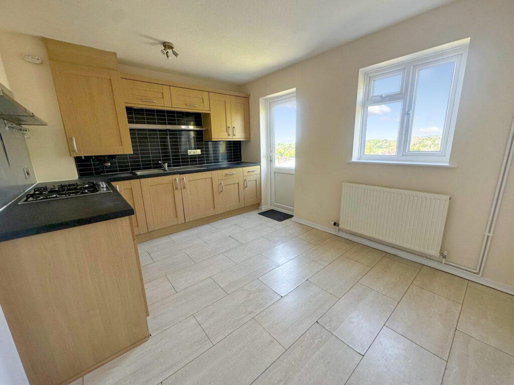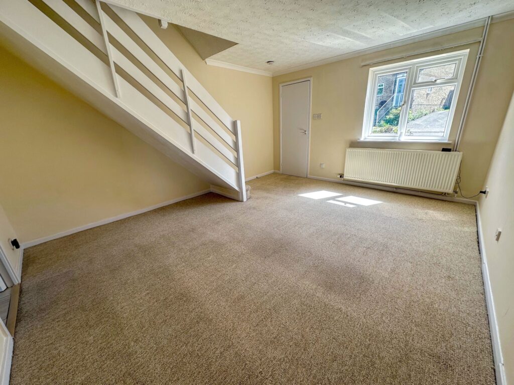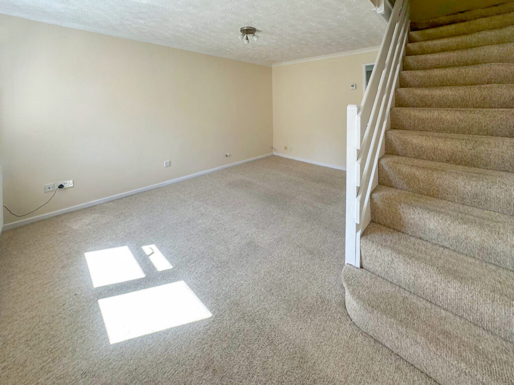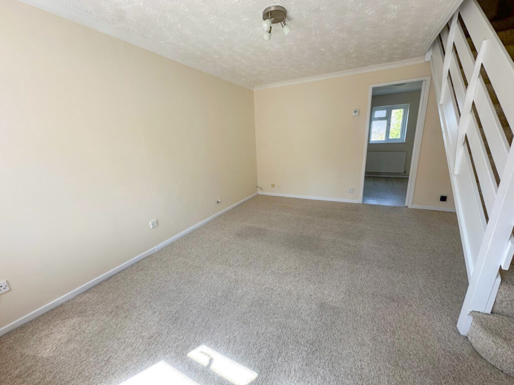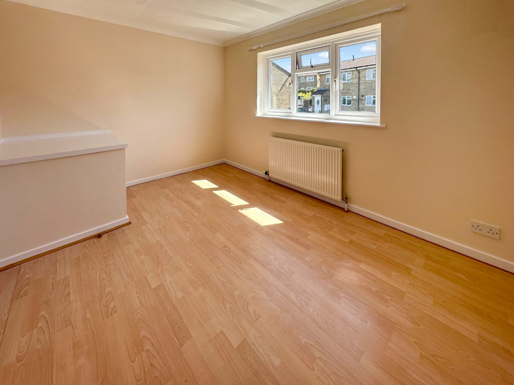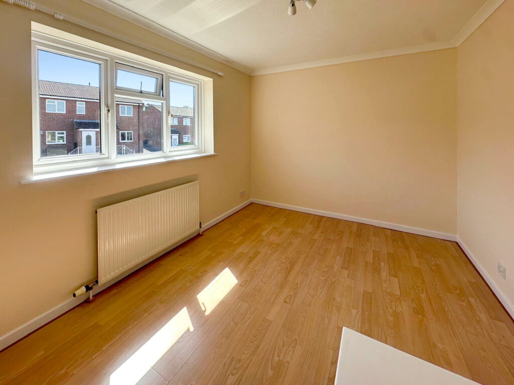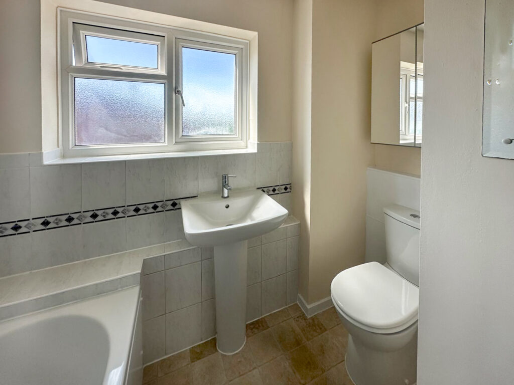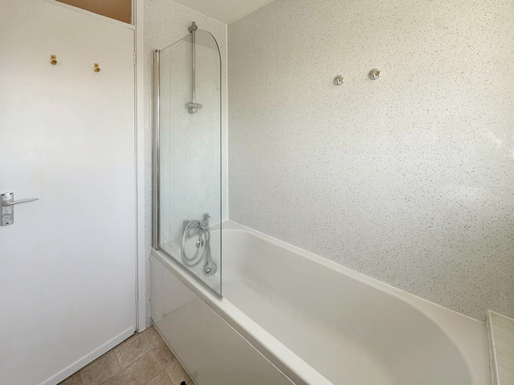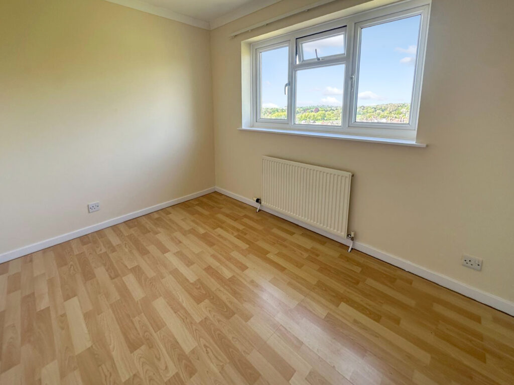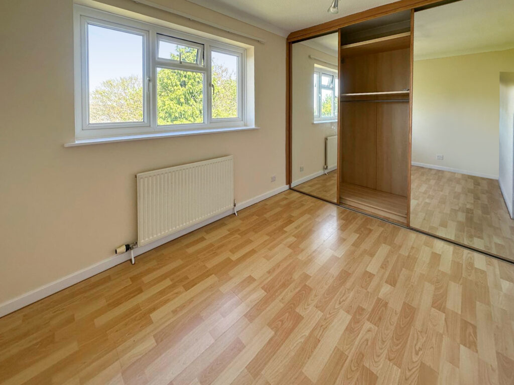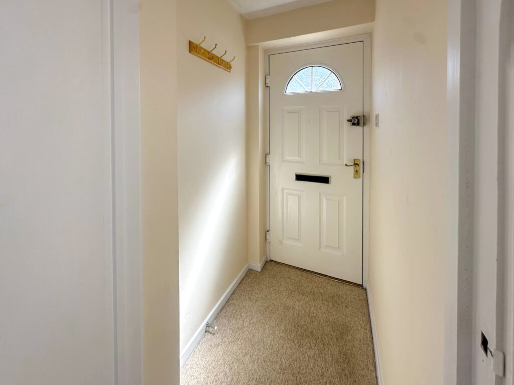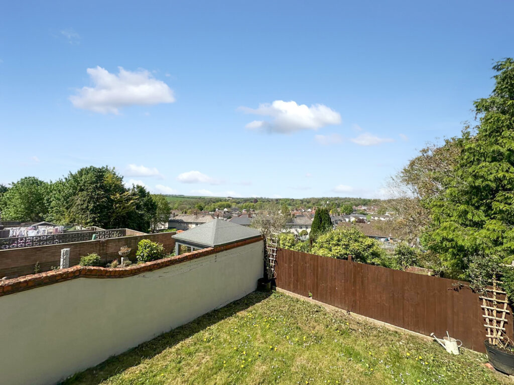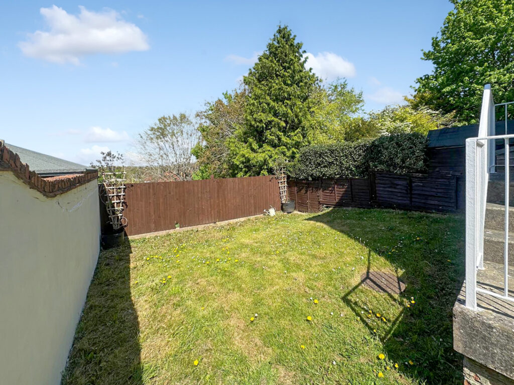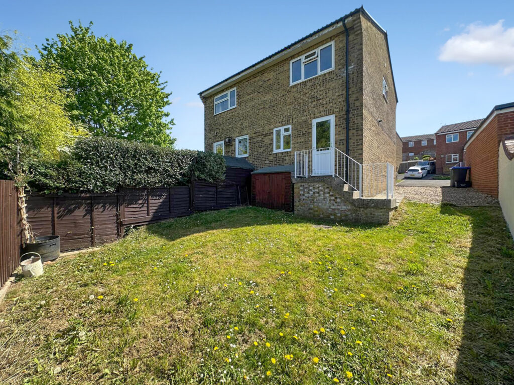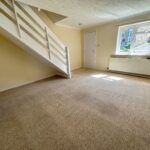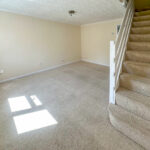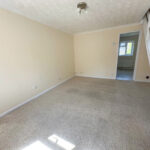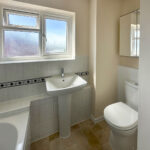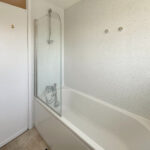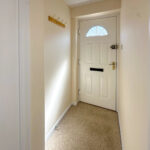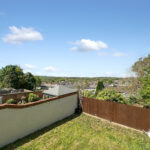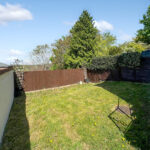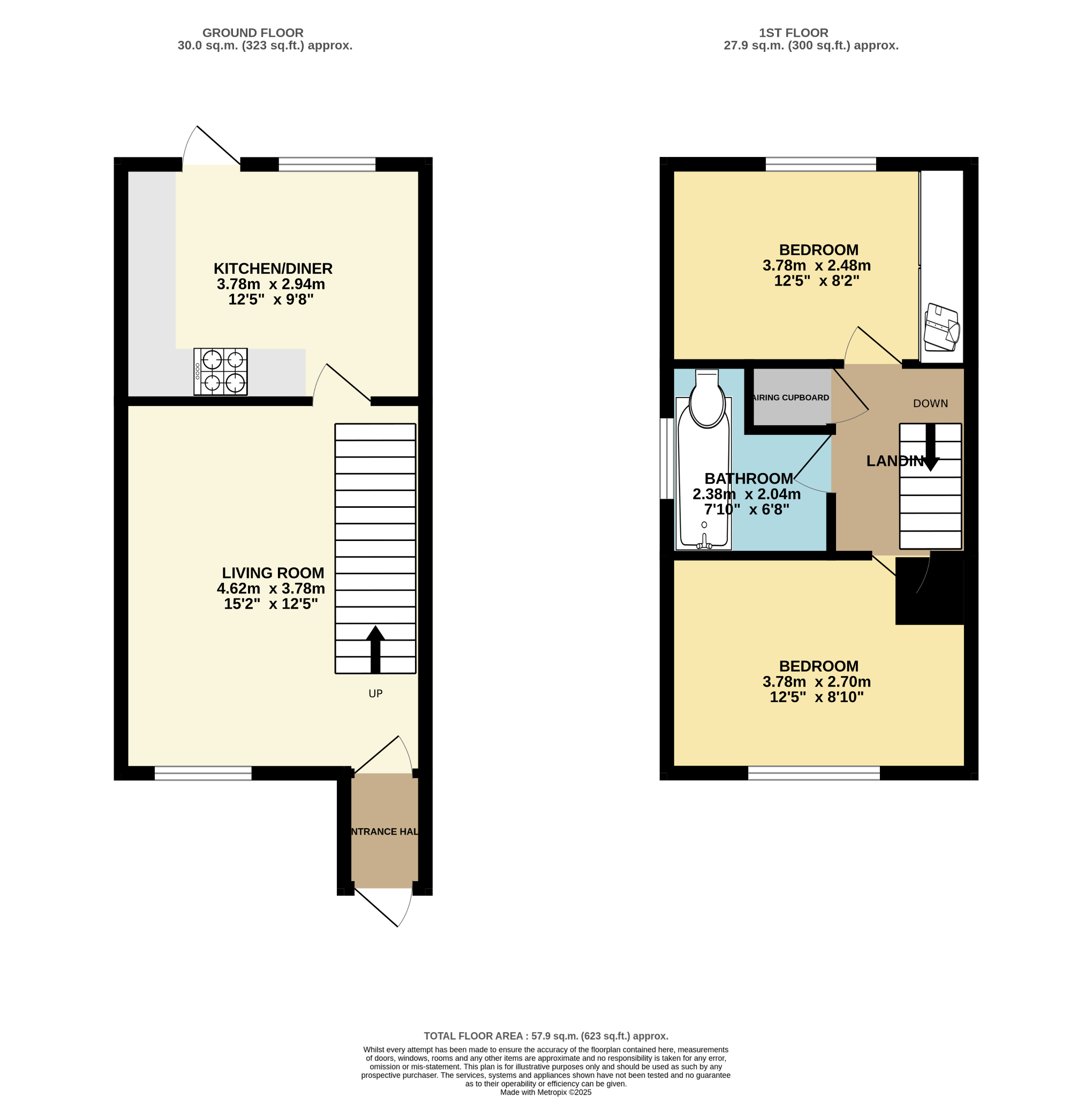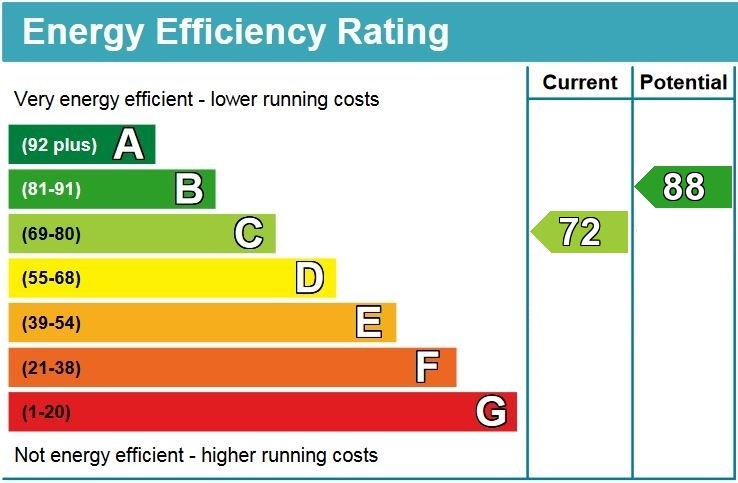Are you interested in this property and would like to book a viewing?
Follow the link to fill out the form to get in touch with the Bassets team and book a viewing.
A freshly redecorated, semi-detached, two-bedroom property located in a favoured residential area of Amesbury. The property is immaculately presented, comprising; entrance porch, leading to the light, spacious living room, which provides access to the modern, fitted kitchen/dining room. Through the rear uPVC door there are stairs leading to the garden, as well as the parking to the side of the property. The first floor boasts two double bedrooms to the front and rear, with laminate flooring, one with built-in mirrored wardrobe. The modern bathroom offers; white panelled bath, with shower over bath, hand wash basin, and toilet. Additional benefits of the property include: off-street parking for two cars, elevated views over Amesbury, gas central heating, with boiler installed in 2021, double glazing throughout. The property is brought to market with NO FORWARD CHAIN.
Entrance Porch
Red wooden front door, carpeted, textured ceiling, coat hooks, access to living room
Living Room (15’2" Max X 12’5" Max)
Window to front aspect, stairs leading to first floor, carpeted, textured ceiling, termostat, access to kitchen/dining room
Kitchen/Dining Room (12’5" Max X 9’8" Max)
Window to rear aspect, uPVC door for rear access stairs leading to garden, tiled flooring, wooden fitted cabinets, stainless steel sink, gas hob, oven, textured ceiling.
Bedroom One (12’2" Max X 8’10" Max)
Window to front aspect, laminate flooring, textured ceiling.
Bedroom Two (12’5" Max X 8’2" Max)
Window to rear aspect, laminate flooring, textured ceiling, mirrored wardrobe.
Bathroom (7’10" Max X 6’8" Max)
Window to side aspect, white panelled bath, shower over bath, hand wash basin, toilet, mirrored cabinet, speckled splash wall, vinyl flooring.
Outside
Private rear garden, allocated parking
Tenure: Freehold
EPC: C
Council Tax Band: C
Viewing Arrangements:
All viewings are strictly by appointment with the sole agent, Northwood Salisbury.
Sales Disclaimer (OVM)
These particulars are believed to be correct and have been verified by or on behalf of the Vendor. However any interested party will satisfy themselves as to their accuracy and as to any other matter regarding the Property or its location or proximity to other features or facilities which is of specific importance to them. Distances and areas are only approximate and unless otherwise stated fixtures contents and fittings are not included in the sale. Prospective purchasers are always advised to commission a full inspection and structural survey of the Property before deciding to proceed with a purchase.

