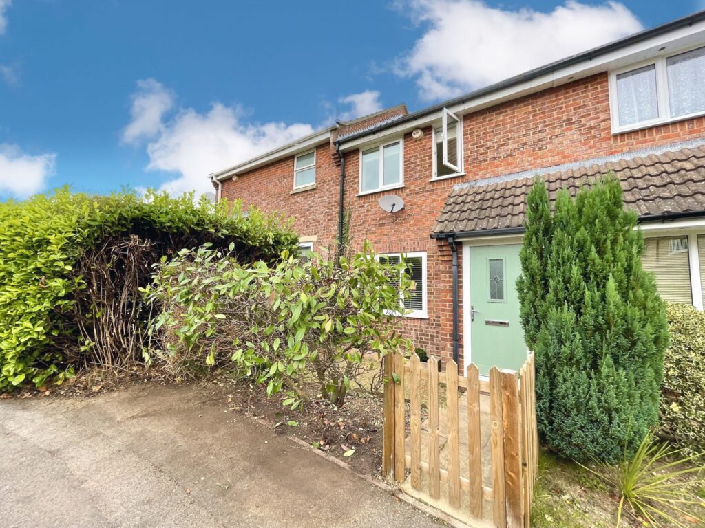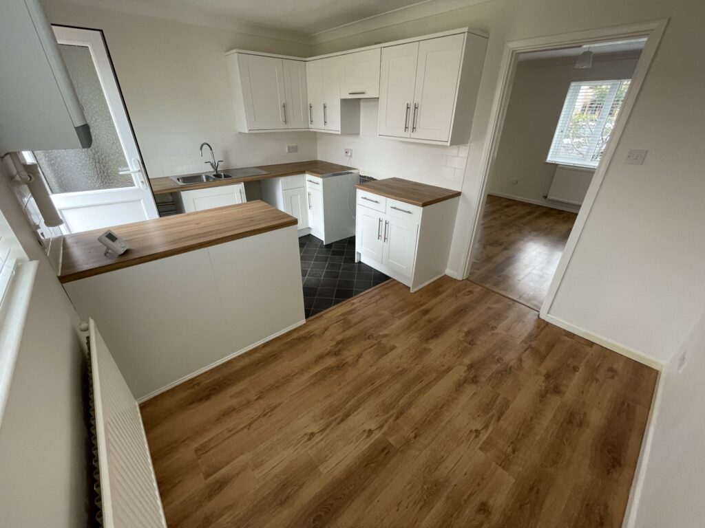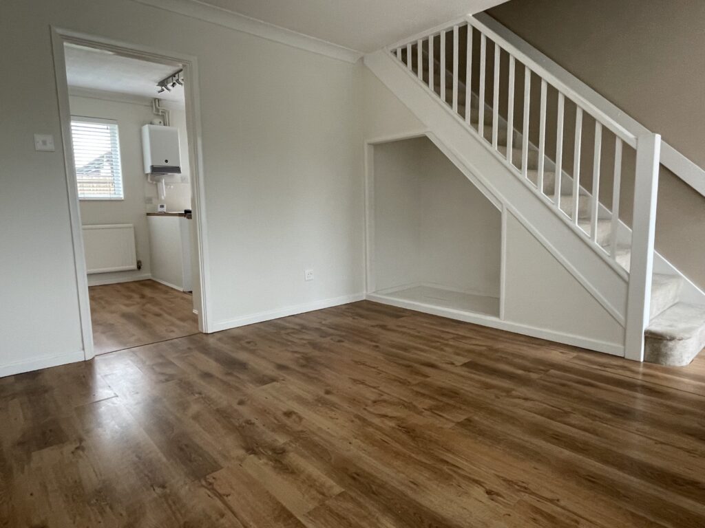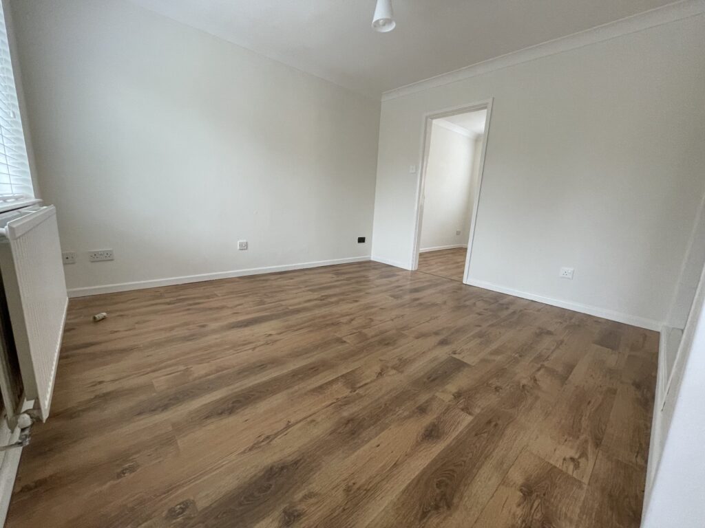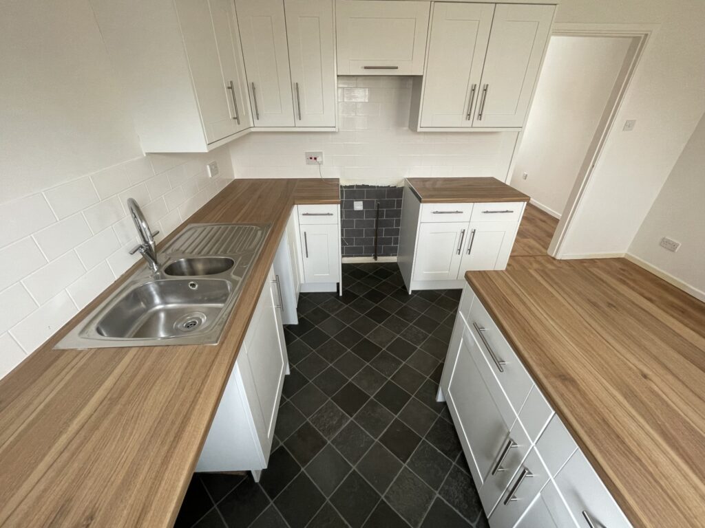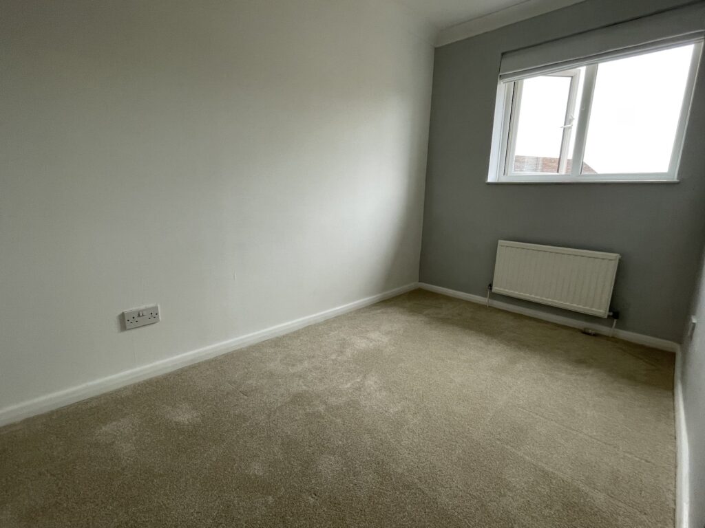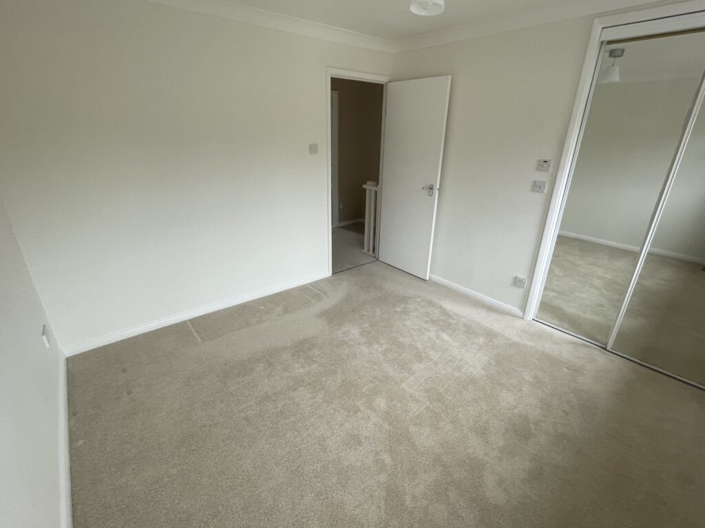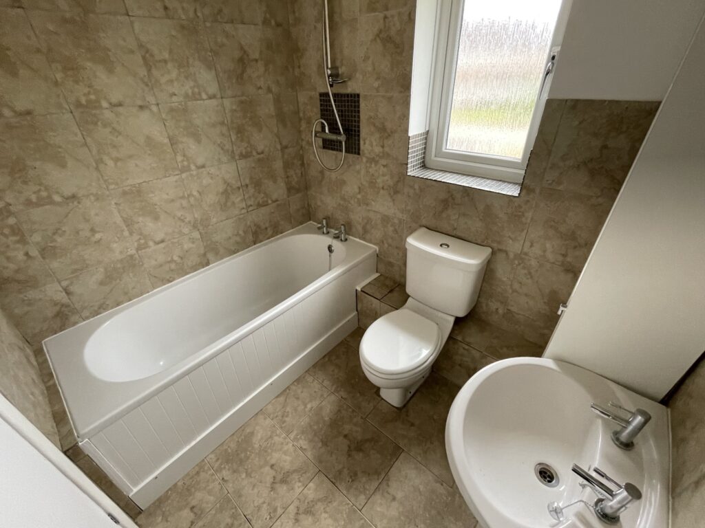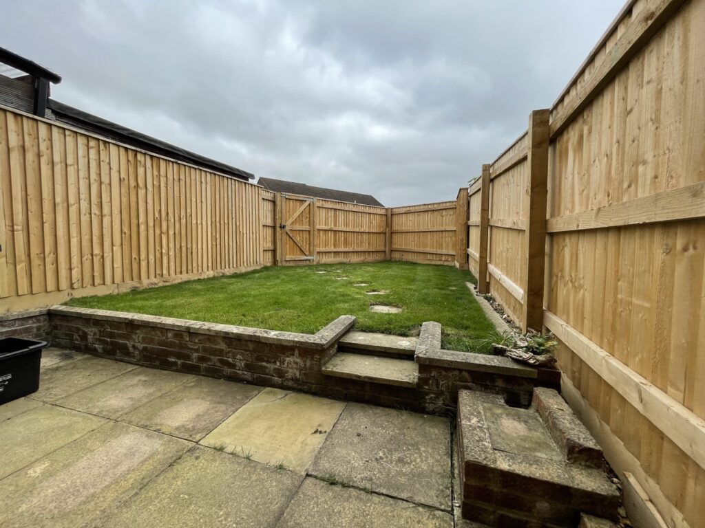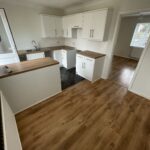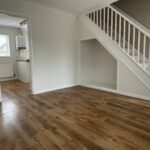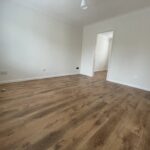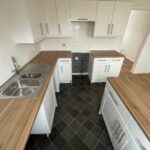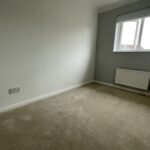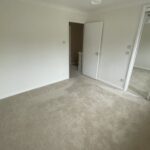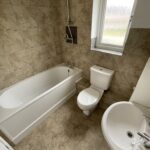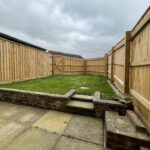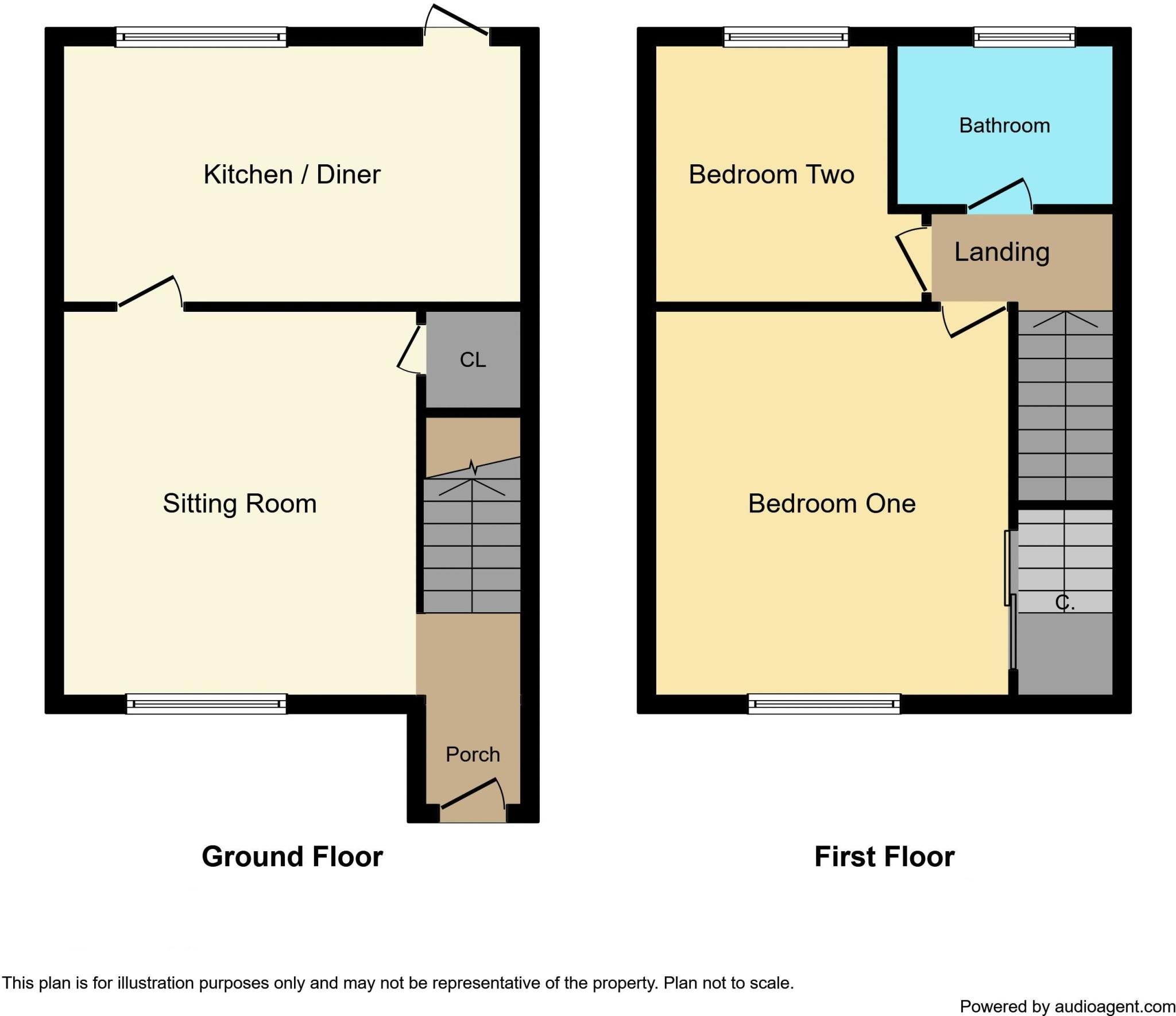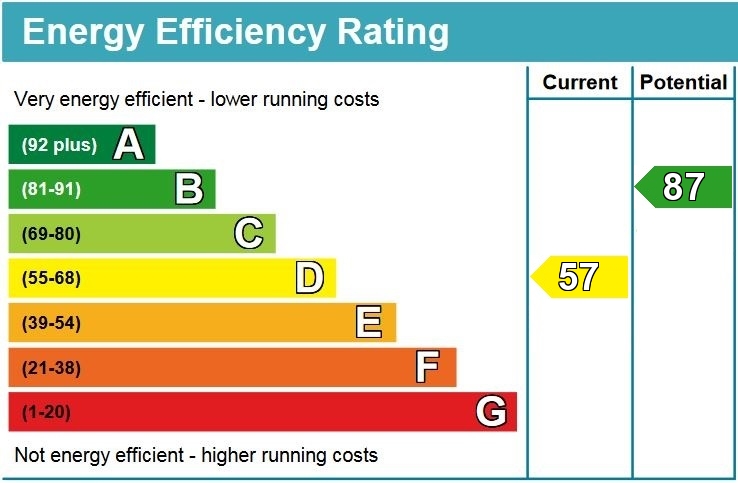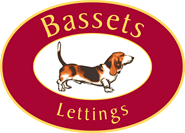Ramleaze Drive, Salisbury, SP2 9PA
£235,000
Are you interested in this property and would like to book a viewing?
Follow the link to fill out the form to get in touch with the Bassets team and book a viewing.
We are pleased to offer to market this well presented two bedroom Mid-terrace house set in the popular location of Ramleaze Drive. The accommodation comprises; entrance porch, hallway, lounge, modern kitchen / dining room and on the first floor the house offers two bedrooms and a bright bathroom. Other benefits include; off-road parking, an enclosed rear garden, double glazing and gas central heating. The property is being offered for sale with no forward chain, call us now to request a viewing.
Entrance Hall
Lounge 11′ 5” x 10′ 6” to stairs (3.48m x 3.20m)
Light and airy room with a window looking out to the front garden, doorway leading through to the kitchen. Stairs then rise to the first floor.
Kitchen/Diner 13′ 6” x 9′ 4” (4.11m x 2.84m)
A modern and stylish fitted kitchen comprising a range of floor and wall mounted units with work surfaces over, space for a a range of freestanding white goods including; cooker, washing machine and a slim line dishwasher. The gas central heating boiler is wall mounted. Window and door giving access to the rear garden.
Landing
Doors to both bedrooms and the bathroom
Bedroom One 10′ 3” x 10′ 3” (3.12m x 3.12m)
Window to the front and built in wardrobes with sliding doors.
Bedroom Two 10′ 8” x 7′ 2” max (3.25m x 2.18m)
Window to the rear and hatch to the loft.
Bathroom 6′ 8” x 5′ 6” (2.03m x 1.68m)
Window to the rear elevation, modern white suite comprising of the bath with a mains mixer shower unit, w/c and wash hand basin with full pedestal. Centrally heated towel rail.
Outside
The front garden is nicely enclosed by well-kept bushes and trees and has a small area of lawn to enjoy, it is enclosed by a picket fence. The rear garden is a good size of around 30ft in length and offer a patio area, slightly raised lawn and rear access to the off street parking. Also included is a new small garden storage unit, the entire fence has recently been replaced and the lawn re-turfed.
Agent Notes – Draft Copy of Particulars.
Agents Note
The pictures used on the current listing are of the property pre tenancy, this is to protect the tenant’s privacy.
Sales Disclaimer (OVM)
These particulars are believed to be correct and have been verified by or on behalf of the Vendor. However any interested party will satisfy themselves as to their accuracy and as to any other matter regarding the Property or its location or proximity to other features or facilities which is of specific importance to them. Distances and areas are only approximate and unless otherwise stated fixtures contents and fittings are not included in the sale. Prospective purchasers are always advised to commission a full inspection and structural survey of the Property before deciding to proceed with a purchase.

