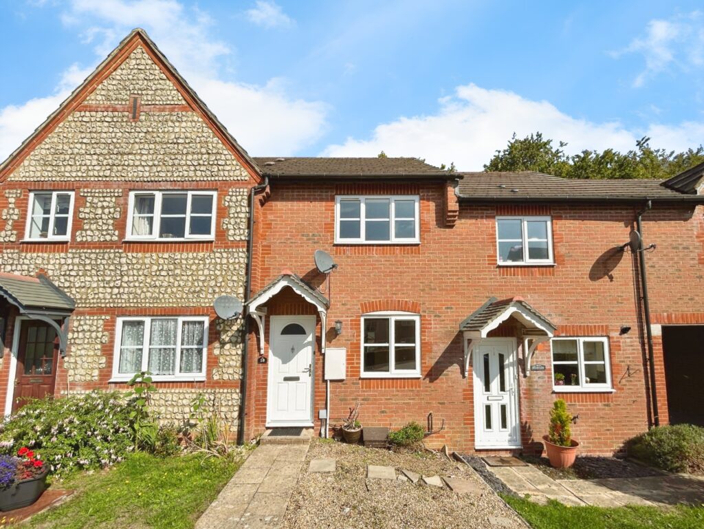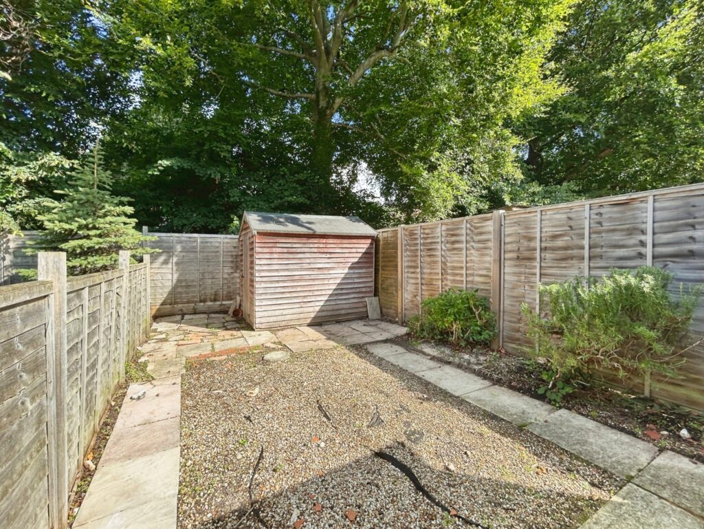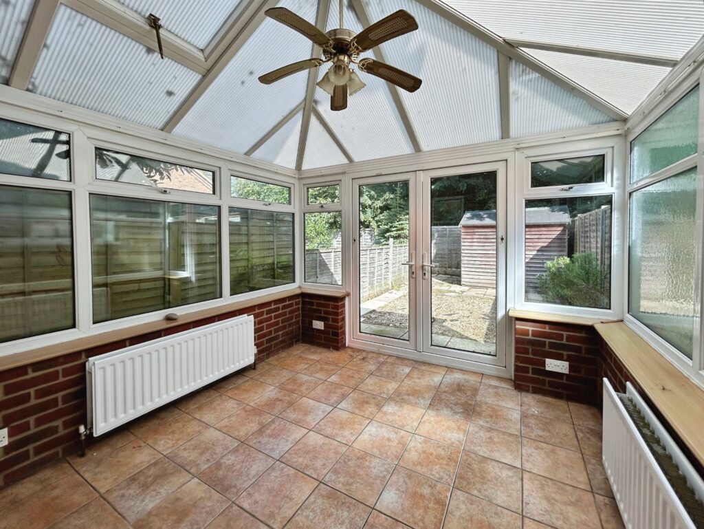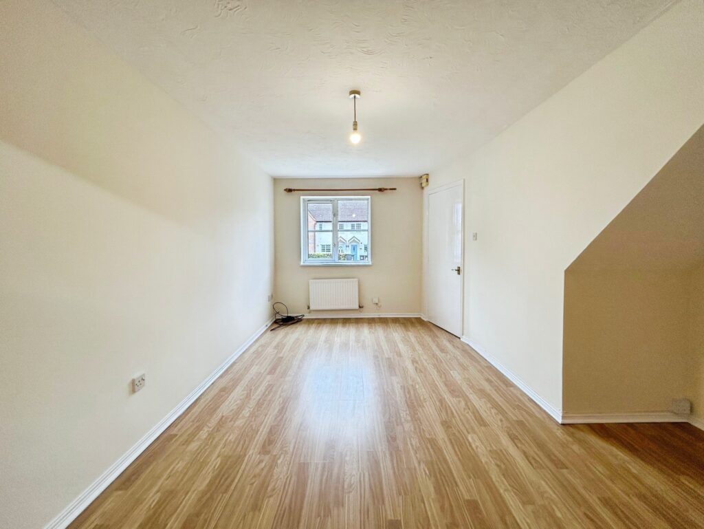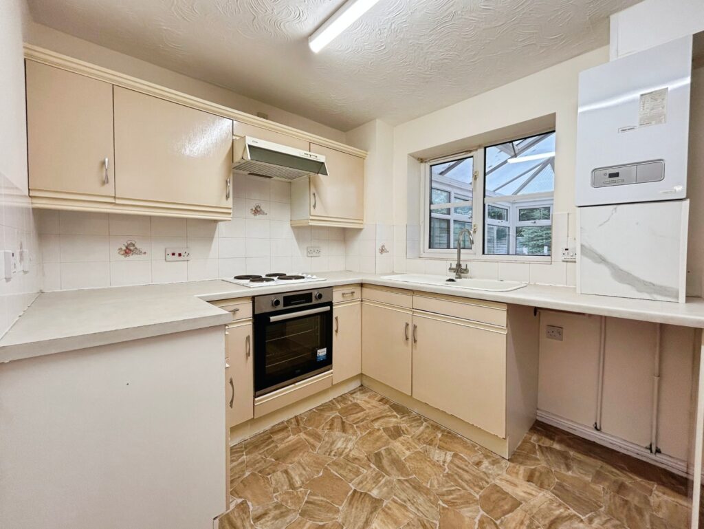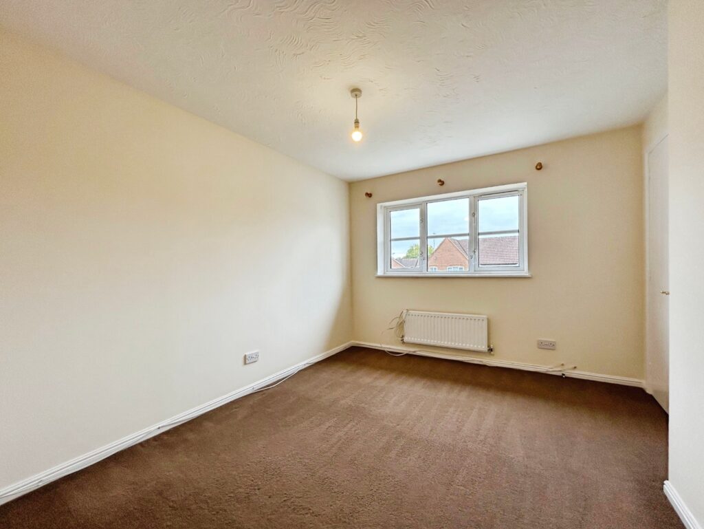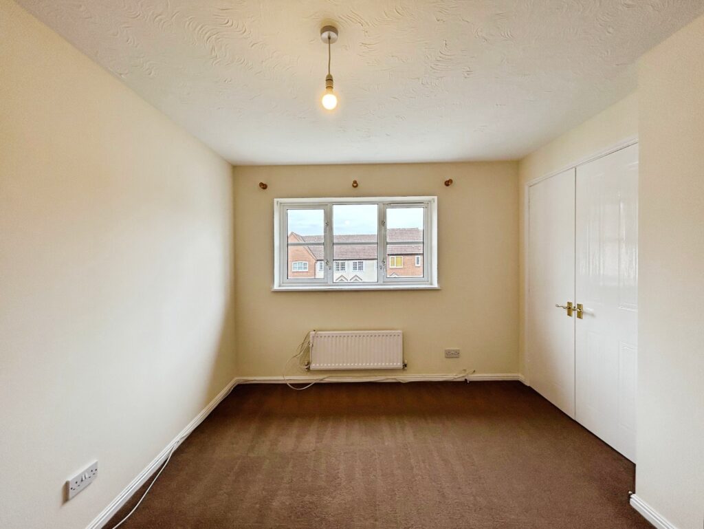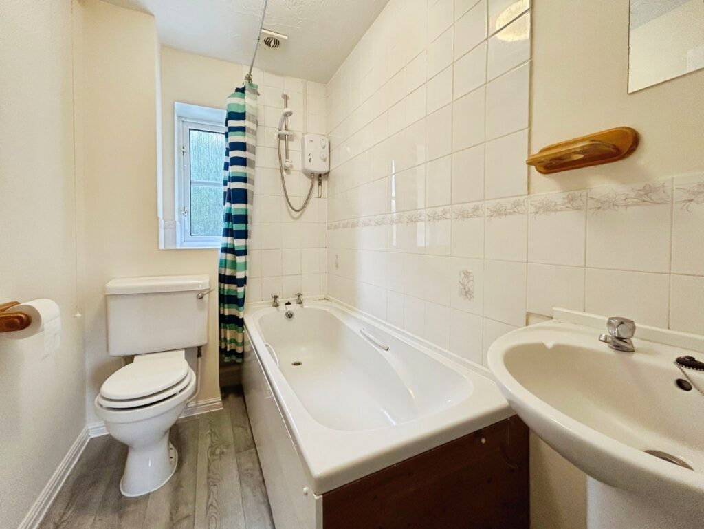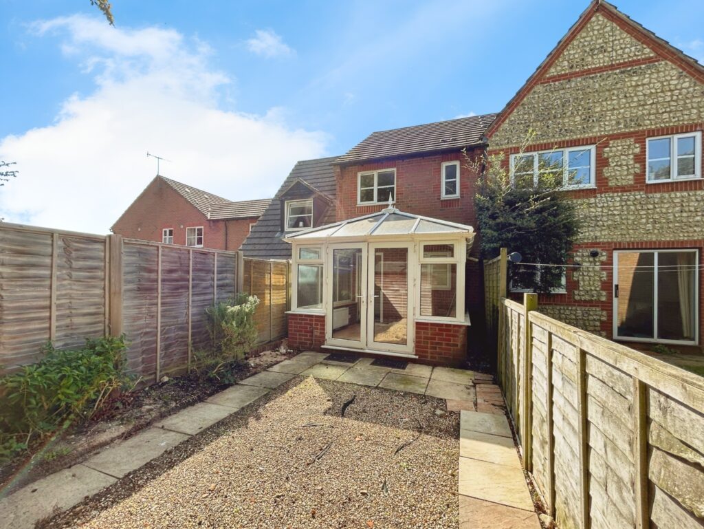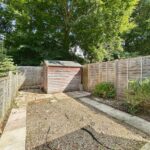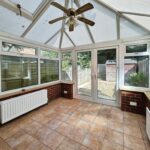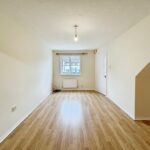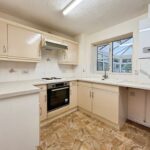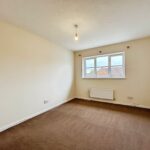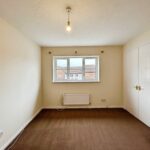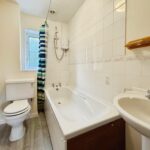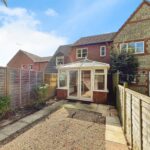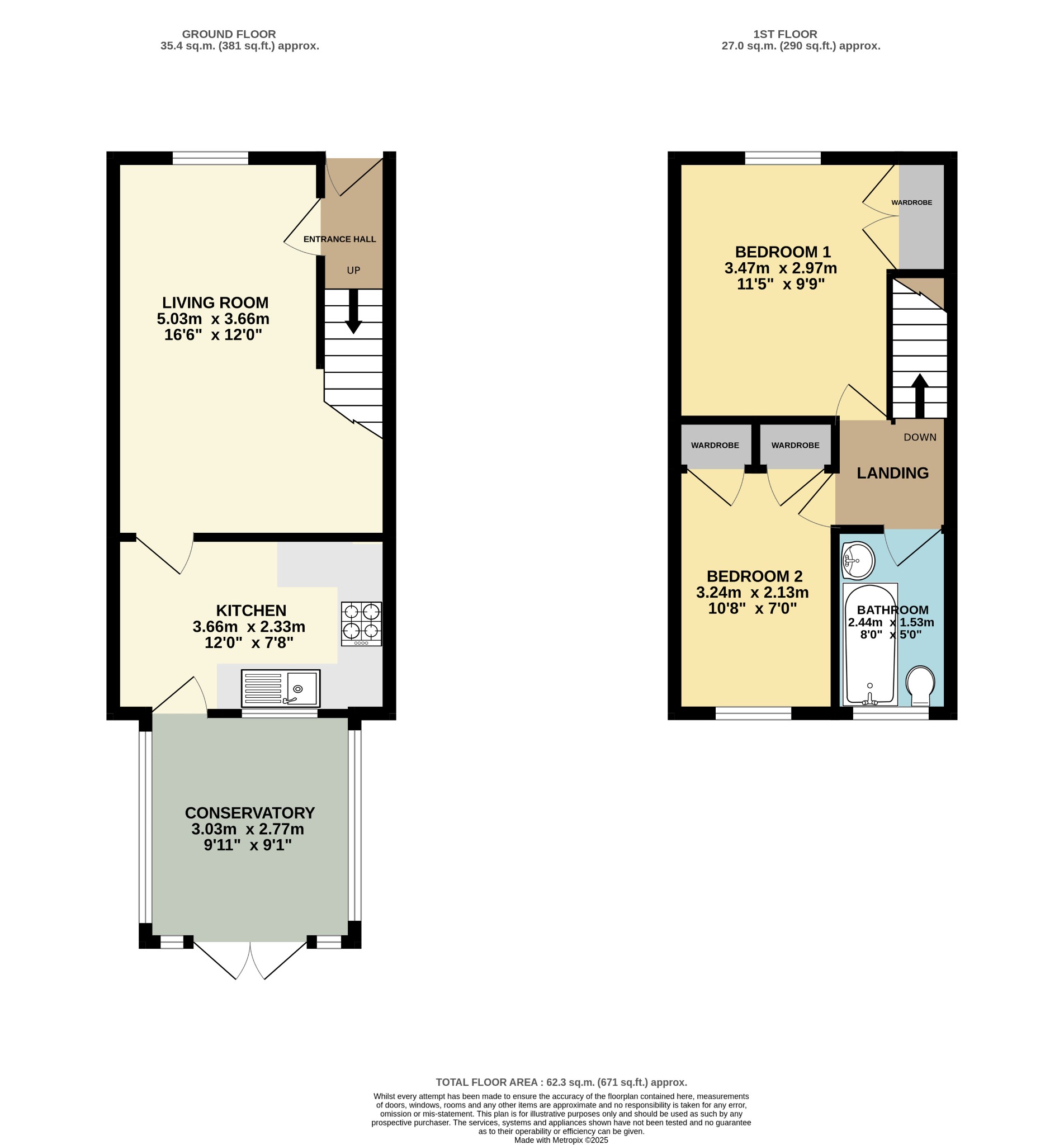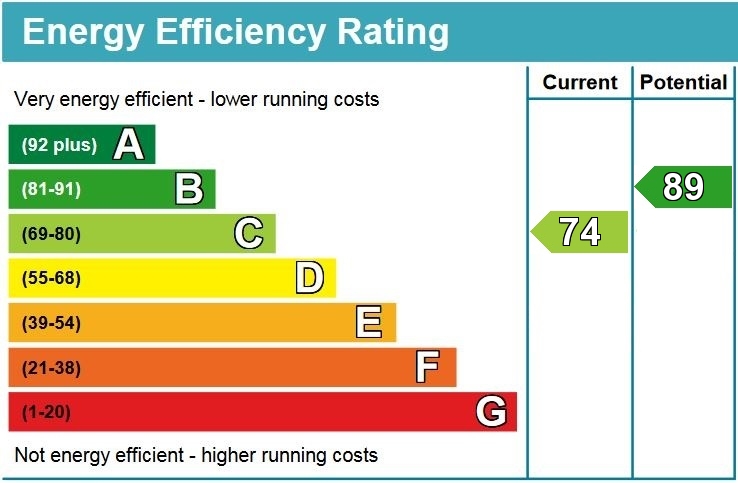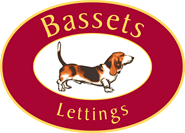Are you interested in this property and would like to book a viewing?
Follow the link to fill out the form to get in touch with the Bassets team and book a viewing.
A well presented two bedroom terraced house located in a quiet cul-de-sac on this popular modern development on the outskirts of the city but close to good road links and regular bus services. The property is offered with NO FORWARD CHAIN and viewing is highly recommended.
Approaching the house from the pathway, the front door opens to the hall where stairs rise to the first floor. The living room is a comfortable space for the owners to relax. From here a door opens to the kitchen/breakfast room that stretches across the back of the house and has a number of fitted units. The conservatory links to the kitchen and could be used for dining or relaxing. On the first floor there are two bedrooms and a bathroom. To the front is a low maintenance garden and to the rear the same, which is enclosed by fencing. The house has two allocated parking spaces in a nearby car parking area.
DESCRIPTION:
ENTRANCE HALL:
Radiator, stairs to the first floor.
LIVING ROOM:
Two radiators, window to the front.
KITCHEN/BREAKFAST ROOM:
Range of base units incorporating cupboards and drawers beneath a work surface. Further range of matching wall units.Inset sink, four plate electric hob with electric oven below and hood above. Spaces for a washing machine and a fridge/freezer. Breakfast bar. Wall mounted gas boiler. Window to the rear and door into the conservatory.
CONSERVATORY:
Brick and UPVC construction under a perspex roof covering. Tiled floor, radiator, French doors open to the rear garden.
LANDING:
Hatch to the loft and doors open to all first floor rooms.
BEDROOM 1:
Radiator, built in wardrobes, window to the front.
BEDROOM 2:
Radiator, built in wardrobe, window to the front.
BATHROOM:
Suite comprising a bath with shower over, WC and wash hand basin. Radiator, window to the rear.
OUTSIDE:
The front garden is laid with shingle to provide for ease of maintenance. The rear garden is laid similarly and is enclosed by fencing.
PARKING:
There are two allocated parking spaces in a nearby parking area.
LOCATION:
Bishopdown Farm is a sought after residential area set on the outskirts of the Cathedral City of Salisbury and has easy access to the local amenities including a shop, doctors surgery, vets and recreational areas. Close to the entrance to Bishopdown Farm is the London Road Park and Ride terminus and the very popular leisure/fitness/swimming pool facility. Excellent local schools are also nearby. The city centre is approximately 3 miles away with its main line station serving London Waterloo, the West Country and South Wales.
DIRECTIONS:
From Salisbury, take the A30 London Road and at the roundabout turn left into St Thomas Way. Take the first turning right into St James Close and the house will be found at the end of the cul-de-sac on the left hand side.
Sales Disclaimer (OVM) These particulars are believed to be correct and have been verified by or on behalf of the Vendor. However, any interested party will satisfy themselves as to their accuracy and as to any other matter regarding the property or its location or proximity to other features or facilities which is of specific importance to them. Distances and areas are only approximate and unless otherwise stated fixtures contents and fittings are not included in the sale.

