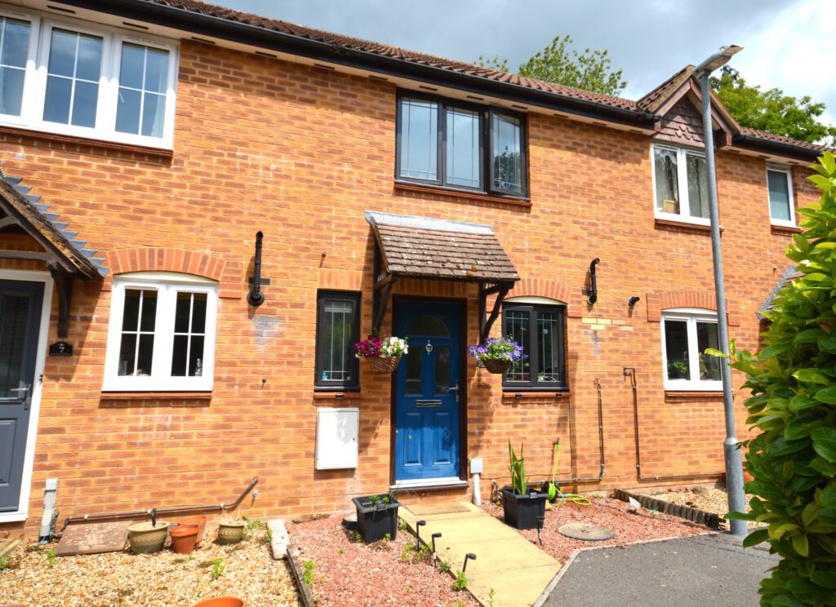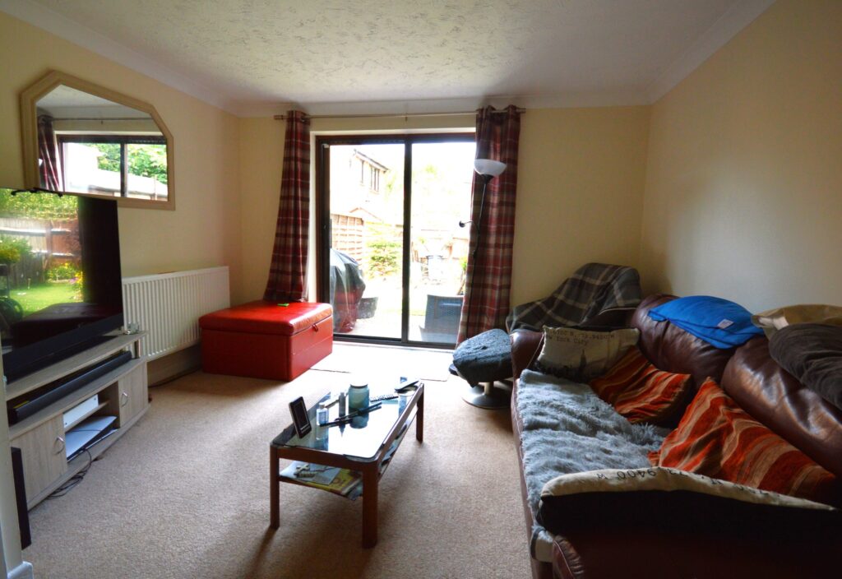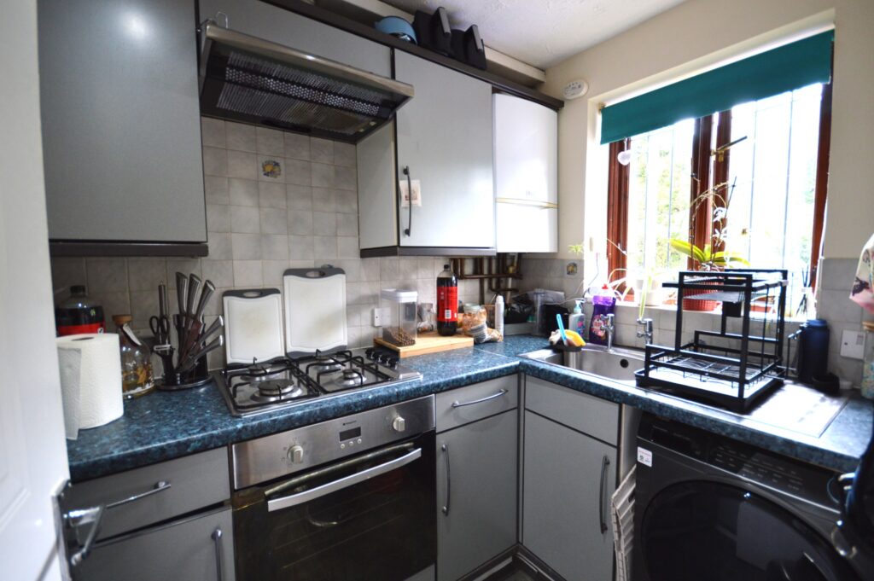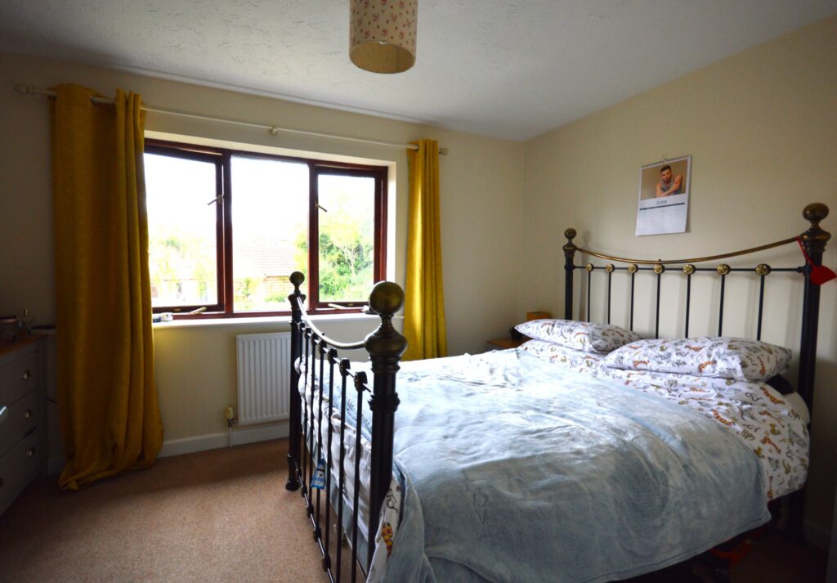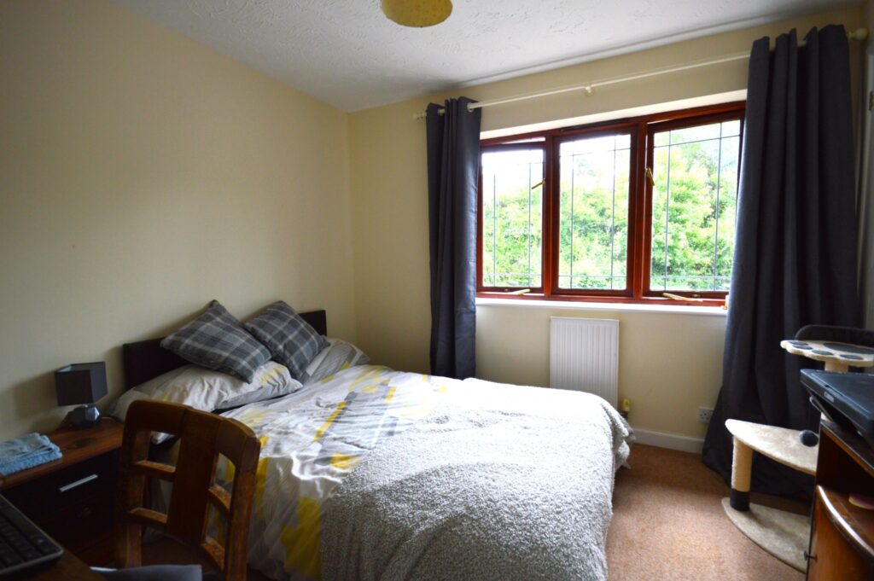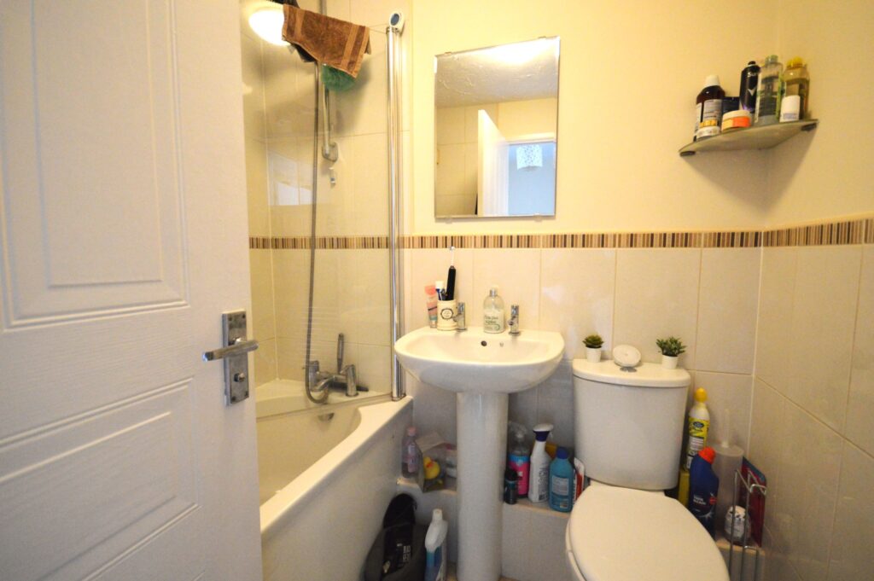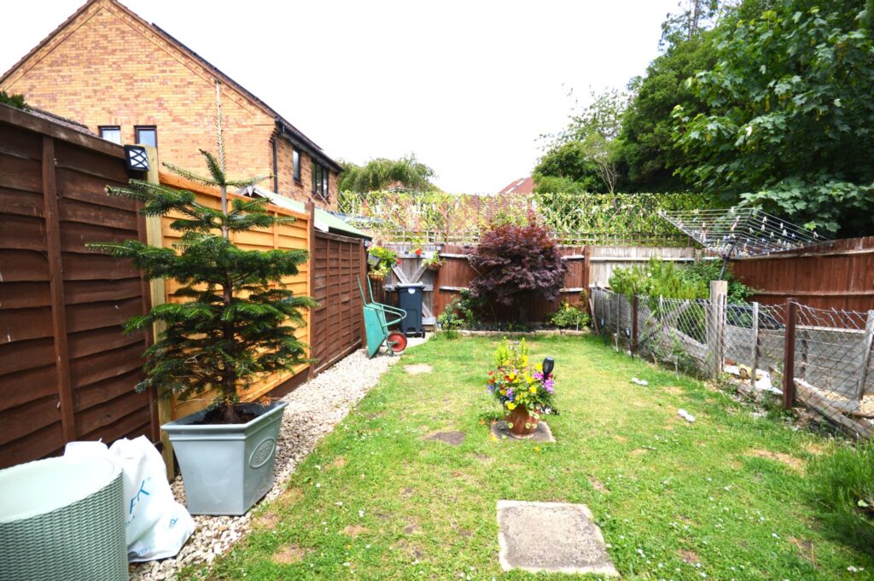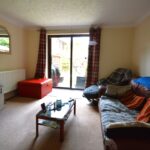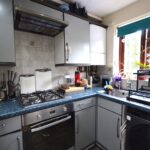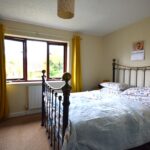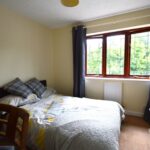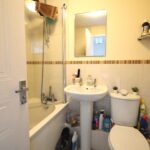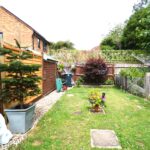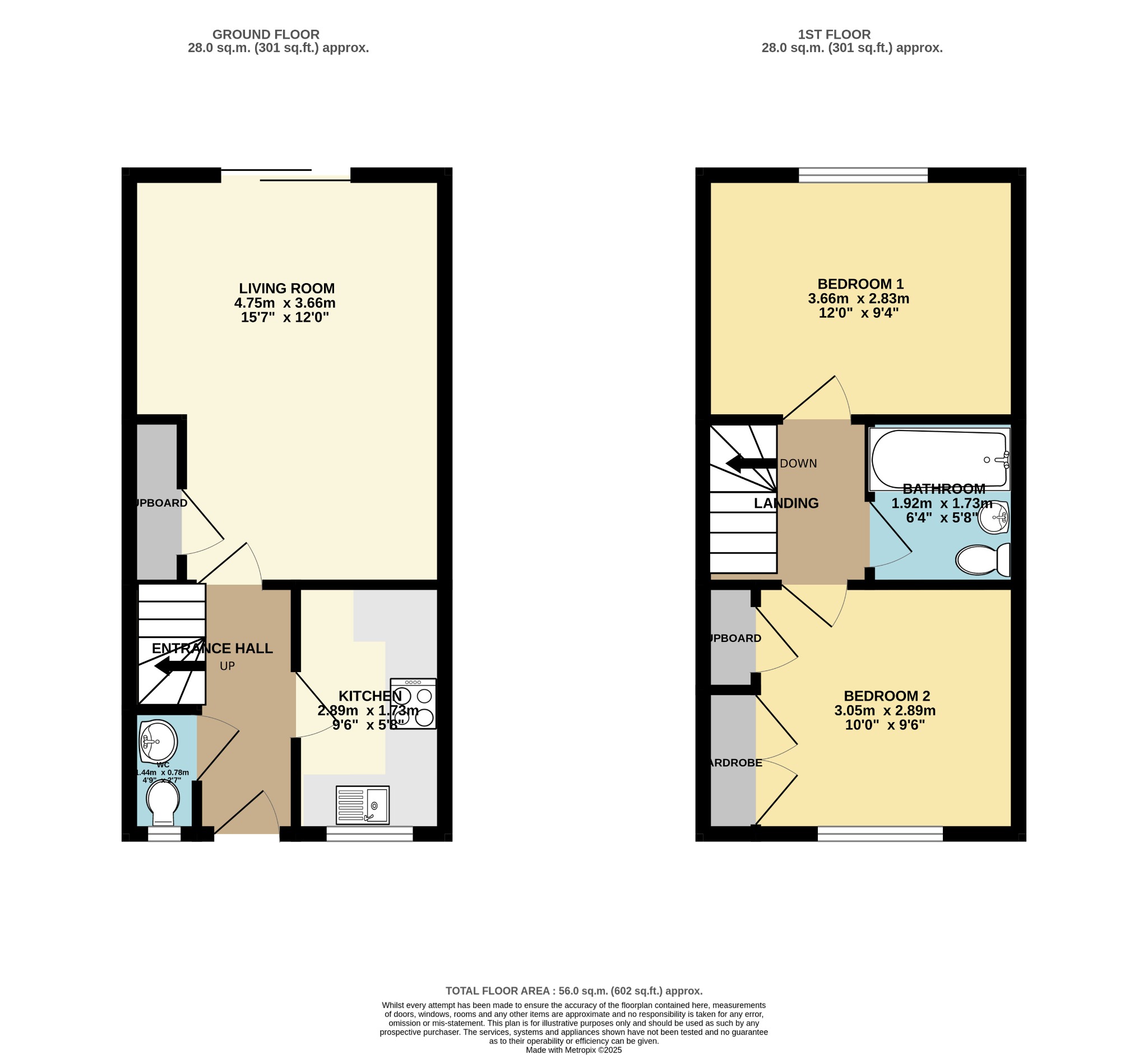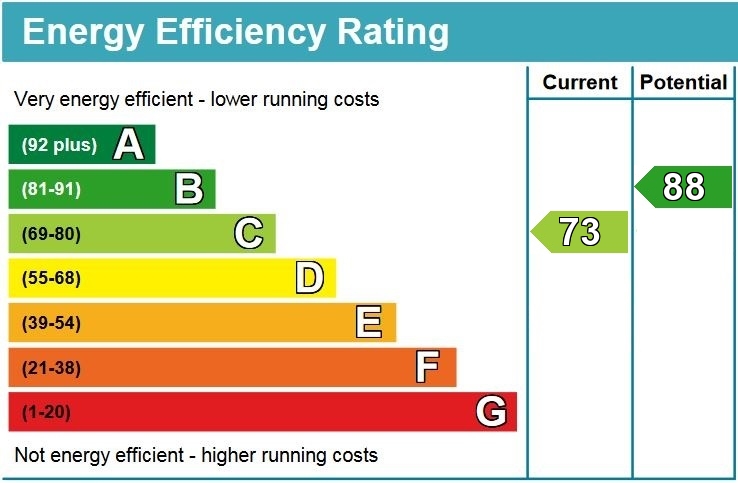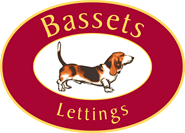Are you interested in this property and would like to book a viewing?
Follow the link to fill out the form to get in touch with the Bassets team and book a viewing.
A well presented two bedroom terraced house on a popular modern development in the highly sought after Village of Whaddon with its excellent road links to the City and M27. The house has well planned accommodation that includes a ground floor cloakroom, a living room that opens to the garden and a pleasant modern fitted kitchen. Upstairs are the two generous bedrooms and a bathroom. Outside, the enclosed rear garden is a great manageable space and there are two allocated parking spaces to the front of the property. Viewing is highly recommended. NO FORWARD CHAIN.
ENTRANCE HALL: Radiator, stairs to the first floor.
CLOAKROOM: Modern fitted white suite comprising a WC and wash hand basin. Radiator, window to the front.
LIVING ROOM: Understairs cupboard, Radiator, Sliding patio doors onto the patio and rear garden.
KITCHEN: Fitted range of base units that incorporate cupboards and drawers beneath a worksurface. Further range of matching wall units. Inset four ring gas hob with electric oven below and hood over. Space and plumbing for a washing machine, space for fridge/freezer. Wall mounted boiler. Radiator, part tiled walls, window to the front.
FIRST FLOOR
LANDING: Hatch to the loft, doors off to all first floor rooms.
BEDROOM 1: Radiator, window to rear.
BEDROOM 2: Radiator, built in cupboard and wardrobe, window to the front.
BATHROOM: Modern suite comprising a bath with hand shower, wash hand basin and WC. Heated towel rail.
OUTSIDE: There is a small area to the front which is laid with coloured shingle. The rear garden comprises a paved patio adjacent to the house, the remainder as lawn enclosed by fencing with a rear access gate.
PARKING: There are two allocated spaces to the front of the house.
TENURE: Freehold
COUNCIL TAX: Band C
Sales Disclaimer (OVM)
These particulars are believed to be correct and have been verified by or on behalf of the Vendor. However any interested party will satisfy themselves as to their accuracy and as to any other matter regarding the Property or its location or proximity to other features or facilities which is of specific importance to them. Distances and areas are only approximate and unless otherwise stated fixtures contents and fittings are not included in the sale. Prospective purchasers are always advised to commission a full inspection and structural survey of the Property before deciding to proceed with a purchase.

