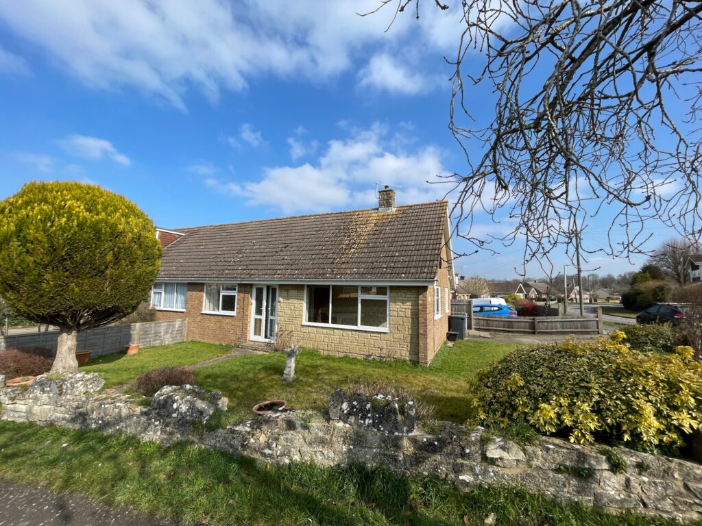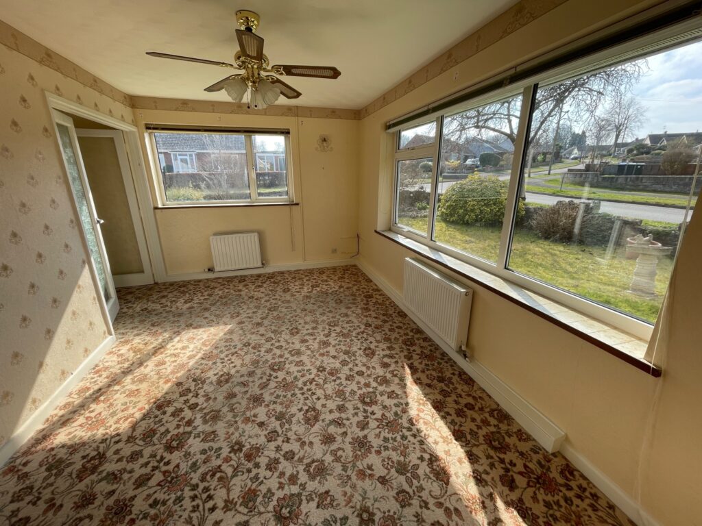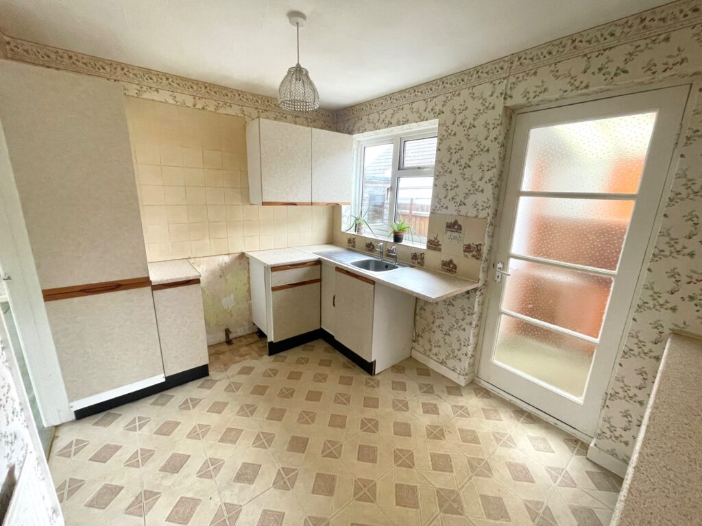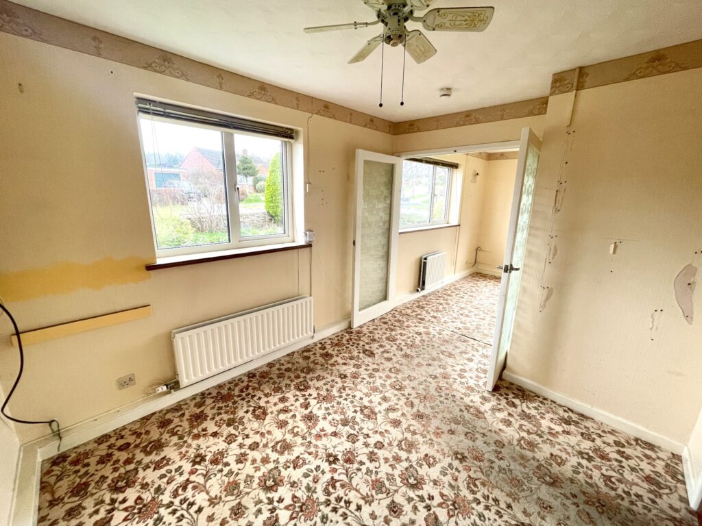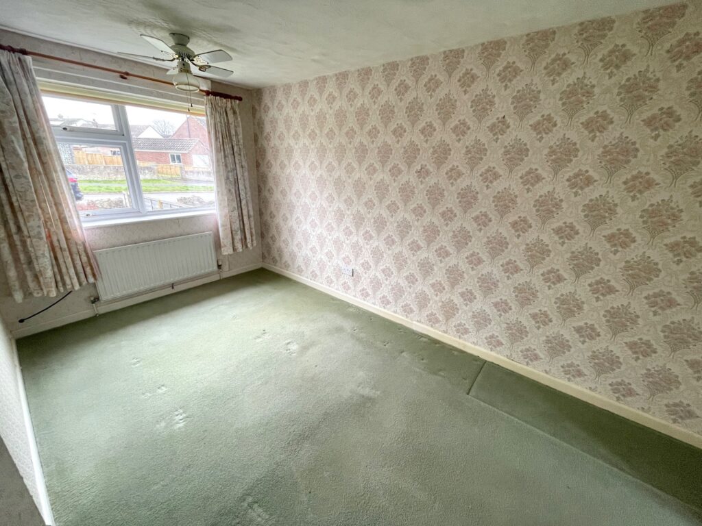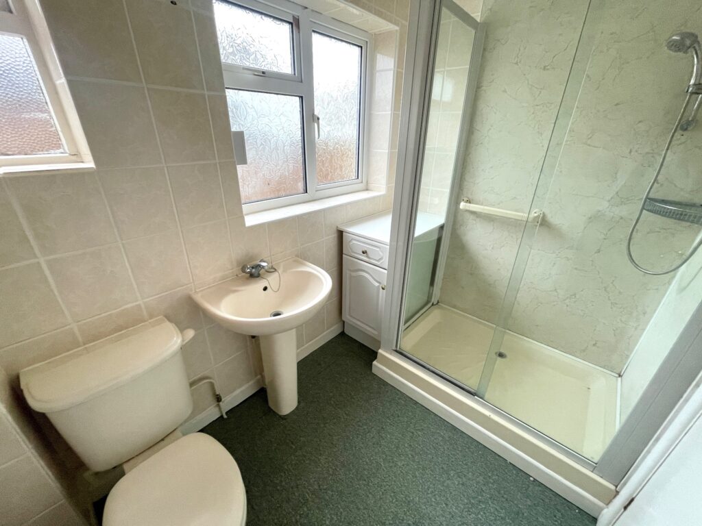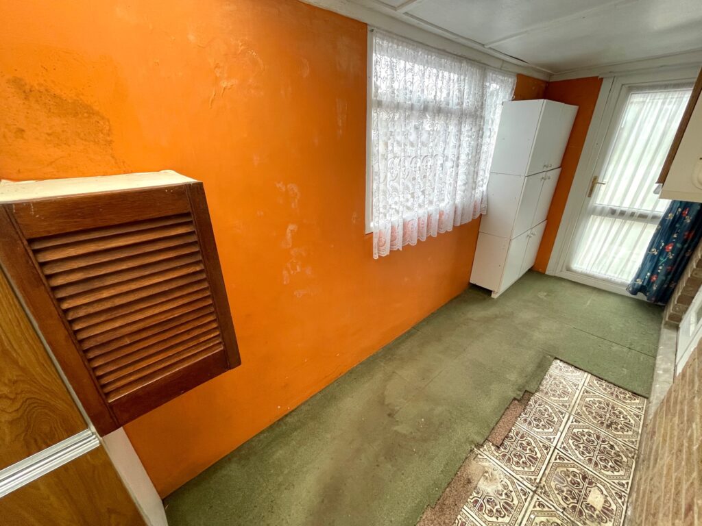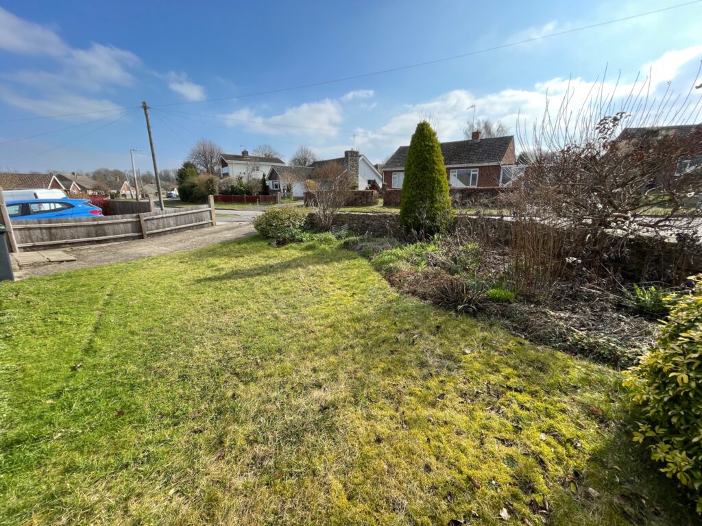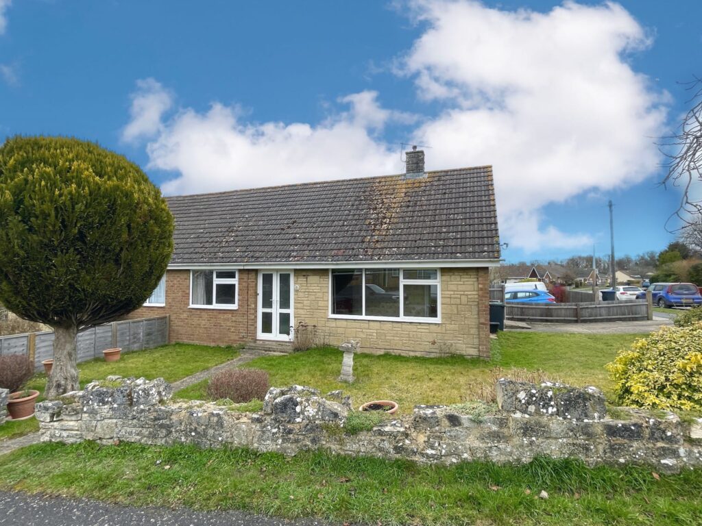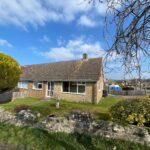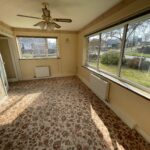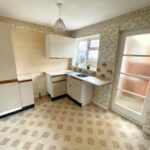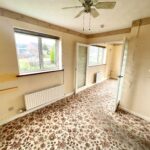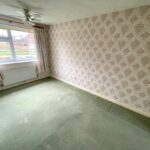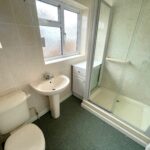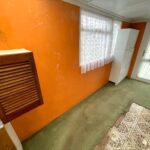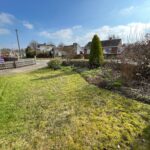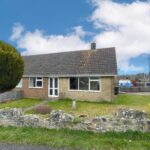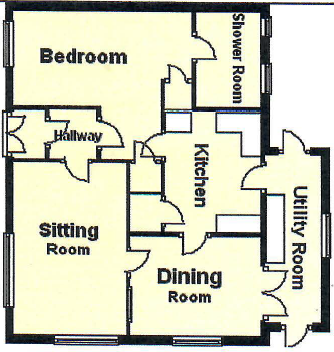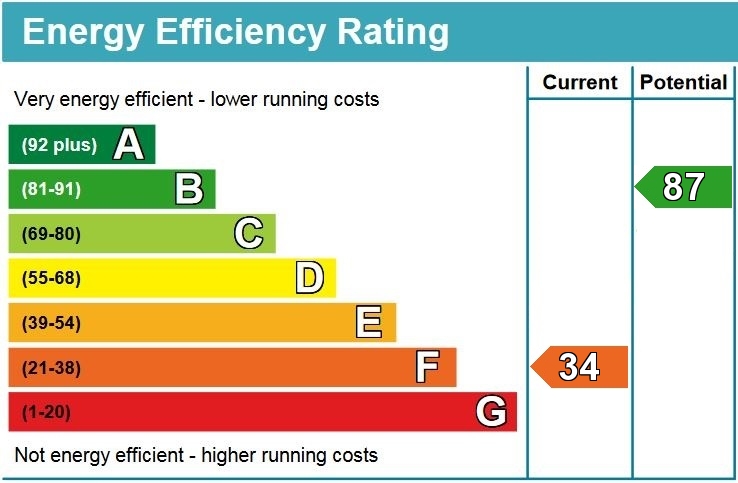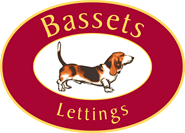*View Today* Wilton, Salisbury, SP2 0LF
£225,000
Are you interested in this property and would like to book a viewing?
Follow the link to fill out the form to get in touch with the Bassets team and book a viewing.
We are pleased to offer to market this semi detached bungalow set in a very popular residential location in Wilton. The accommodation comprises of; entrance hallway, lounge measuring 15" x 9’5", kitchen, utility room, shower room, bedroom one and a separate dining room (that could potentially be converted to make bedroom two). Other benefits include; off road parking a front garden, gas central heating, double glazing (where specified) and the property is being sold with no chain. Call us now to request a viewing.
Entrance Hallway
Lounge 14’11" (4.55m) max x 9’5" (2.86m) max
Dining Room 10’10" max (3.3m) x 8’10" max (2.68m)
Kitchen 11’1" max (3.38m) x 7’10" (2.4m) max
Utility Room 14’5" max (4.4m) x 4’9" (1.44m) max
Bedroom One 13’6" max (4.12m) x 8’2" (2.5m) max
Shower Room 8’0" max (2.45m) x 5’6" (1.67m) max
Council Tax Band – C
Agents Note- Draft Copy of particulars
Disclaimer
These particulars are believed to be correct and have been verified by or on behalf of the Vendor. However, any interested party will satisfy themselves as to their accuracy and as to any other matter regarding the Property or its location or proximity to other features or facilities which is of specific importance to them. Distances and areas are only approximate and unless otherwise stated fixtures contents and fittings are not included in the sale. Prospective purchasers are always advised to commission a full inspection and structural survey of the Property before deciding to proceed with a purchase.

