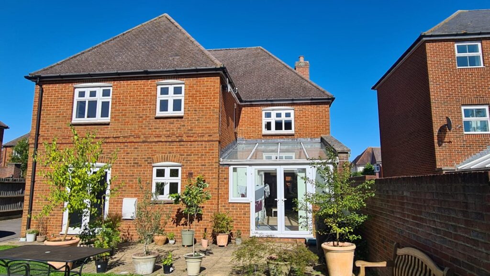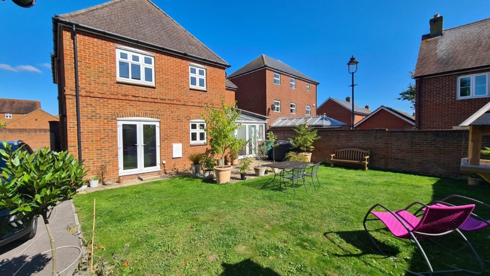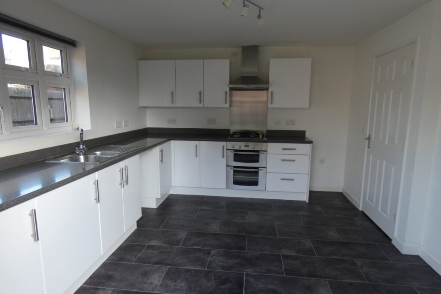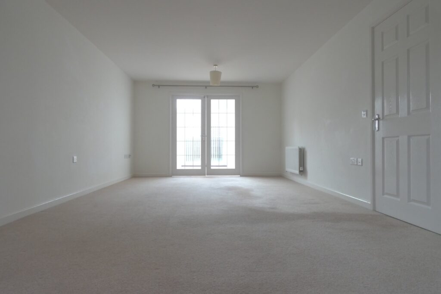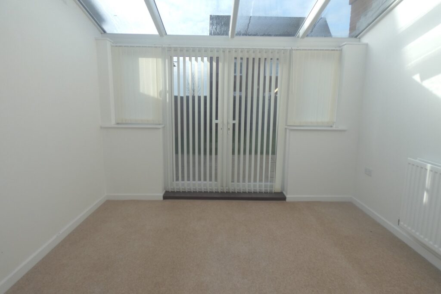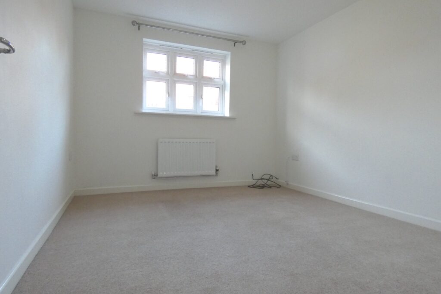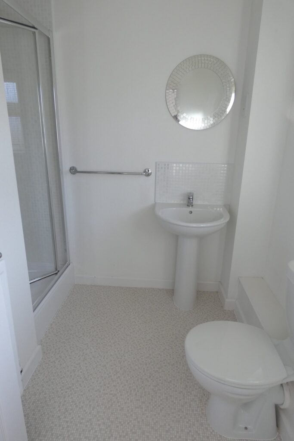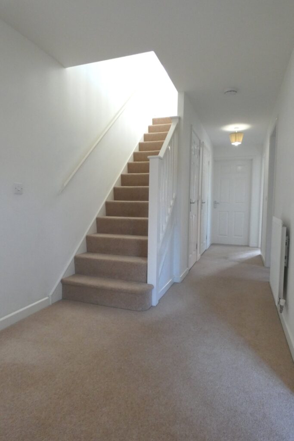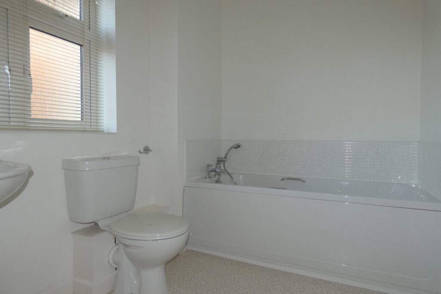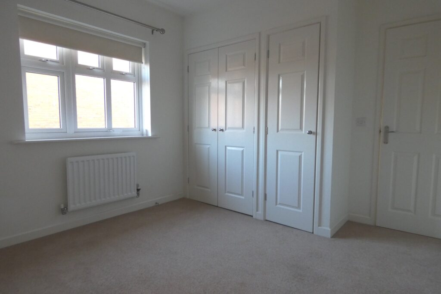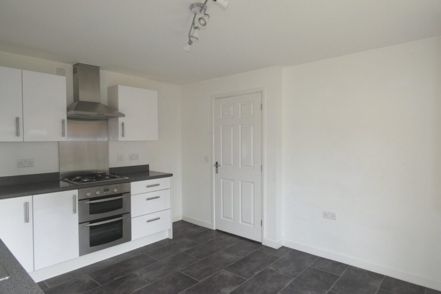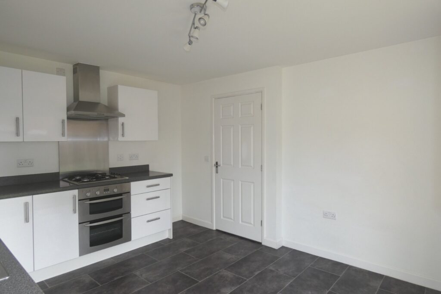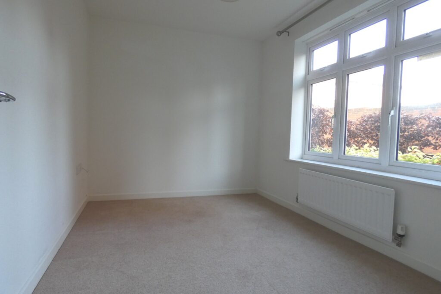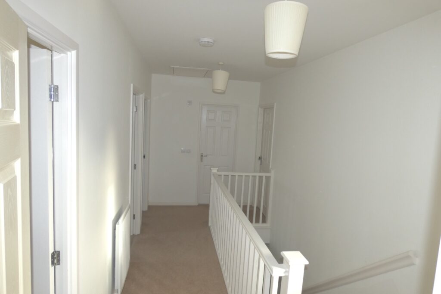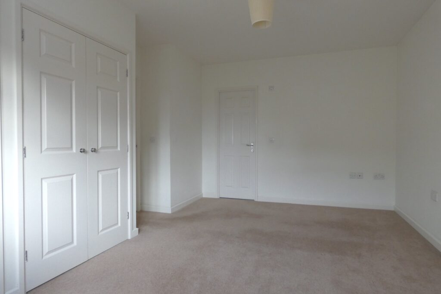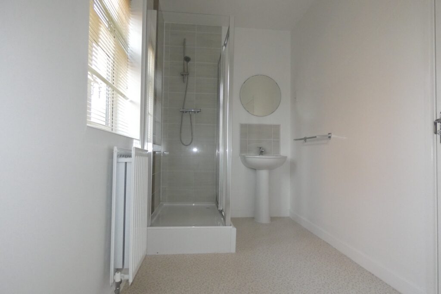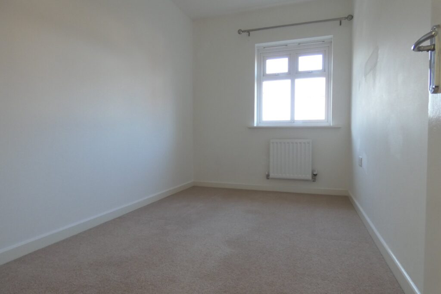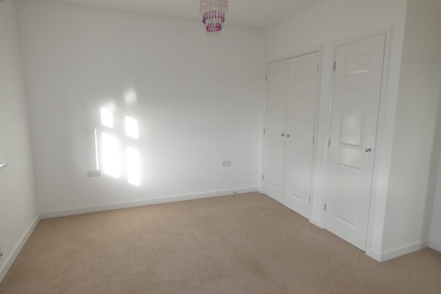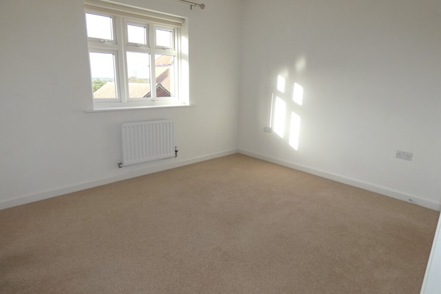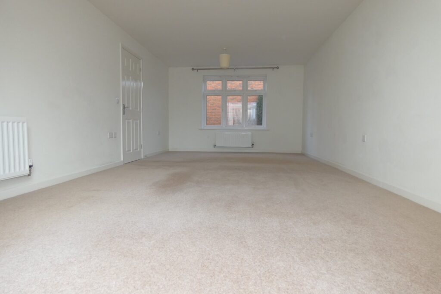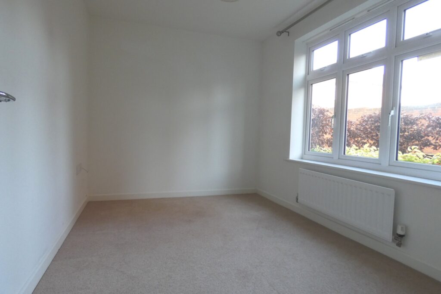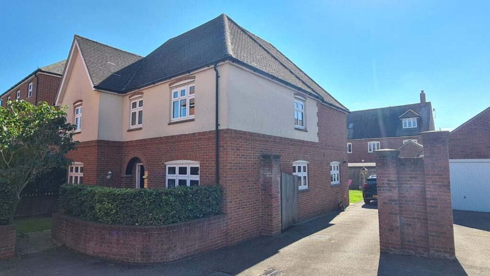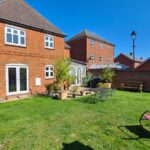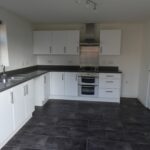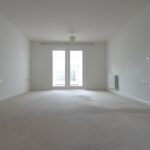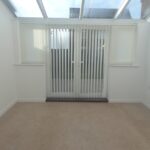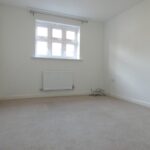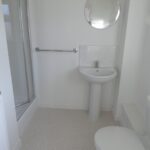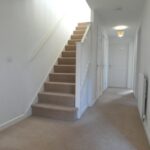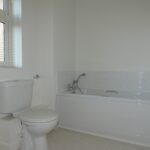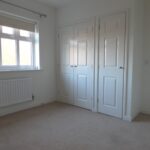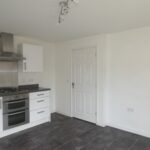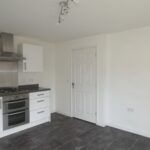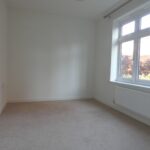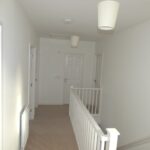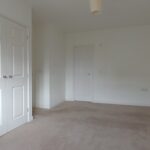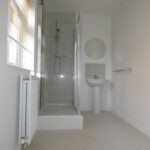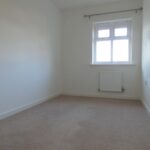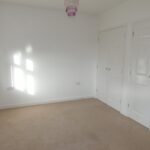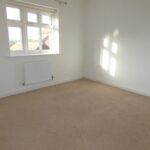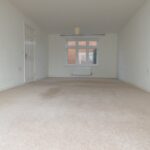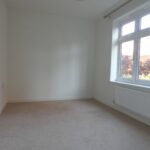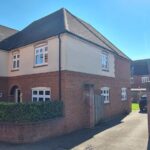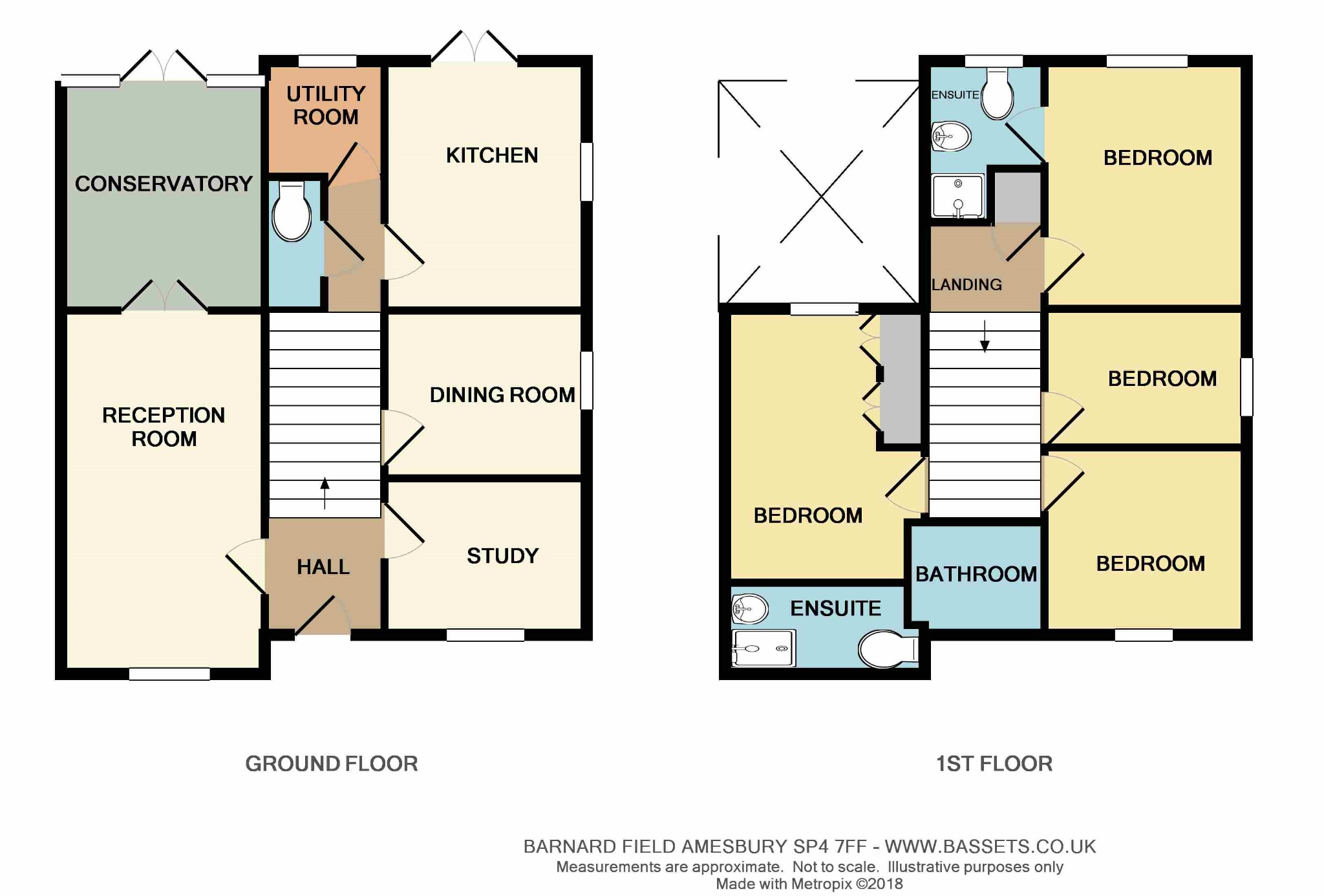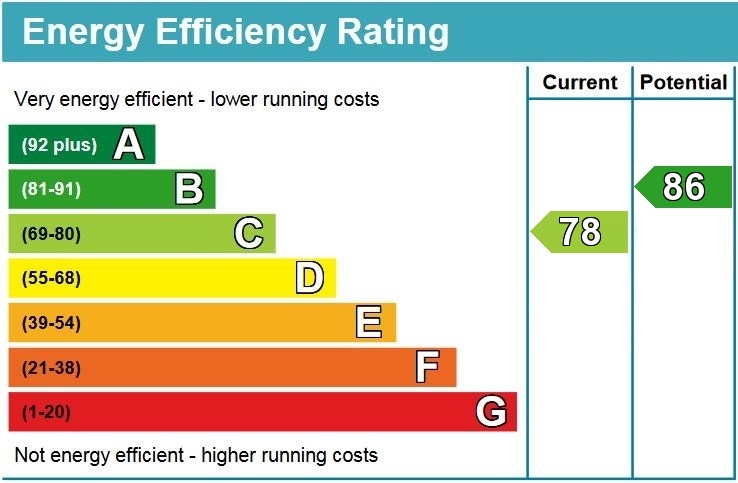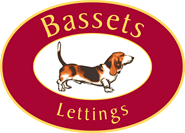*Viewing Essential* Amesbury, Salisbury, SP4 7FF
£469,950
Are you interested in this property and would like to book a viewing?
Follow the link to fill out the form to get in touch with the Bassets team and book a viewing.
We are pleased to offer to market this beautiful four bedroom detached family home with three reception rooms and three bathrooms, set in a sough after secluded location in Amesbury. The well presented ground floor accommodation comprises of; entrance hallway, downstairs cloakroom, lounge, dining room, study, modern kitchen, utility room and conservatory. On the first floor the house consists of; landing, four bedrooms and three bathrooms. Outside the house benefits from front and rear gardens and a garage. Viewing of this house is highly recommended to appreciate the accommodation on offer.
Entrance Hall
Doors to cloakroom, lounge, study, dining room and kitchen/ breakfast room, stairs to first floor.
Cloakroom
Comprising a WC and wash hand basin, tiled surrounds.
Lounge 21′ 3" x 12′ ( 6.48m x 3.66m )
Window to front aspect and doors leading to Conservatory.
Conservatory 11′ 4" x 10′ 6" ( 3.45m x 3.20m )
French doors to garden.
Dining Room 11′ 3" x 9′ 6" ( 3.43m x 2.90m )
Window to Side aspect.
Study 11′ x 7′ 9" ( 3.35m x 2.36m )
Window to front aspect.
Kitchen/ Breakfast Room 12′ 7" x 11′ 3" ( 3.84m x 3.43m )
Comprising a sink unit with mixer taps, range of wall and base units with tiled surrounds, space for appliances, duel aspect with window to side and double doors leading to rear garden.
Utility Room 6′ 7" x 6′ 2" ( 2.01m x 1.88m )
Base units with work surface over, space for washing machine and tumble drier.
First Floor Landing
Access to loft space, built in airing cupboard.
Master Bedroom 15′ 6" x 12′ ( 4.72m x 3.66m )
Incorporates twin built in double wardrobes, rear aspect.
En-Suite 12′ x 5′ 5" ( 3.66m x 1.65m )
Comprising a double shower cubicle with pedestal wash hand basin and WC.
Bedroom Two 12′ 6" x 11′ ( 3.81m x 3.35m )
Window leading to rear aspect.
En-Suite
Comprising a double shower unit with pedestal wash hand basin and WC.
Bedroom Three 11′ 6" x 10′ 5" ( 3.51m x 3.17m )
Window to front aspect.
Bedroom Four 11′ 6" x 7′ ( 3.51m x 2.13m )
Window to side aspect.
Bathroom
Comprising a panel enclosed bath with mixer taps and shower attachment, wash hand basin,WC, tiled surrounds.
Outside
Front and Rear Garden
Garage
Detached with up and over door and being approached by a driveway.
Agents Note- Draft Copy of particulars
Disclaimer
These particulars are believed to be correct and have been verified by or on behalf of the Vendor. However, any interested party will satisfy themselves as to their accuracy and as to any other matter regarding the Property or its location or proximity to other features or facilities which is of specific importance to them. Distances and areas are only approximate and unless otherwise stated fixtures contents and fittings are not included in the sale. Prospective purchasers are always advised to commission a full inspection and structural survey of the Property before deciding to proceed with a purchase.

