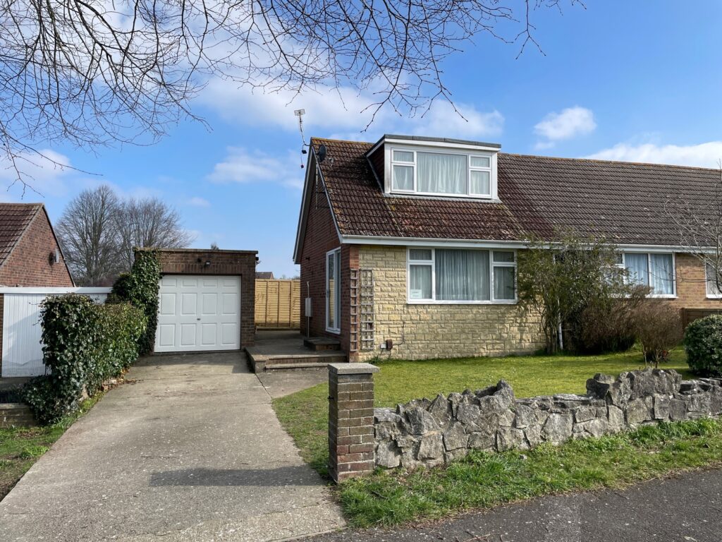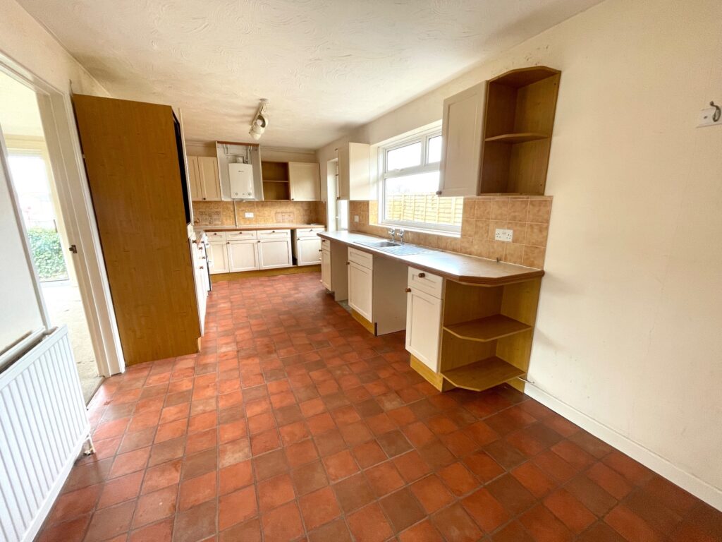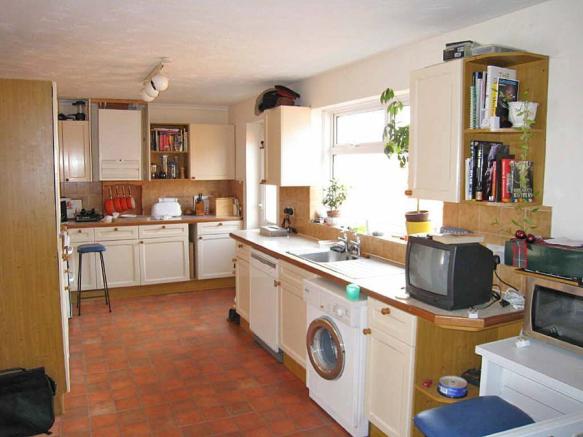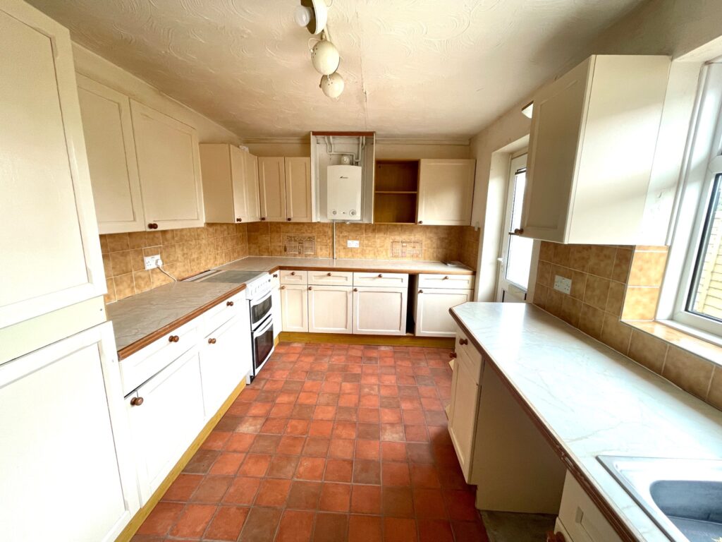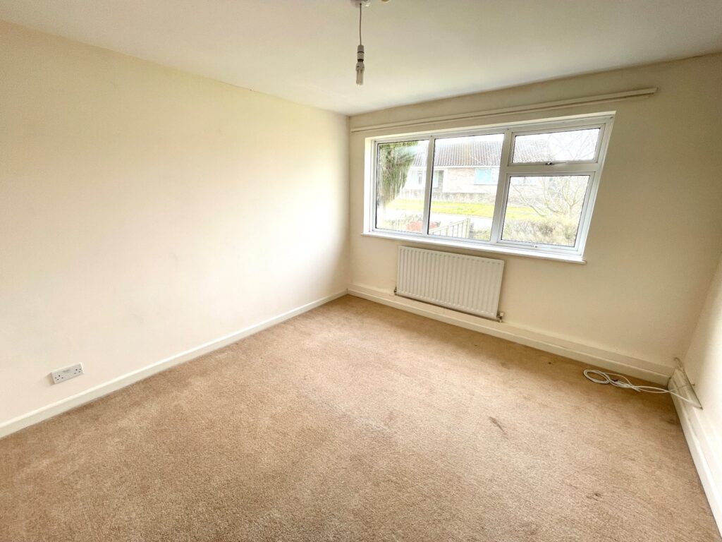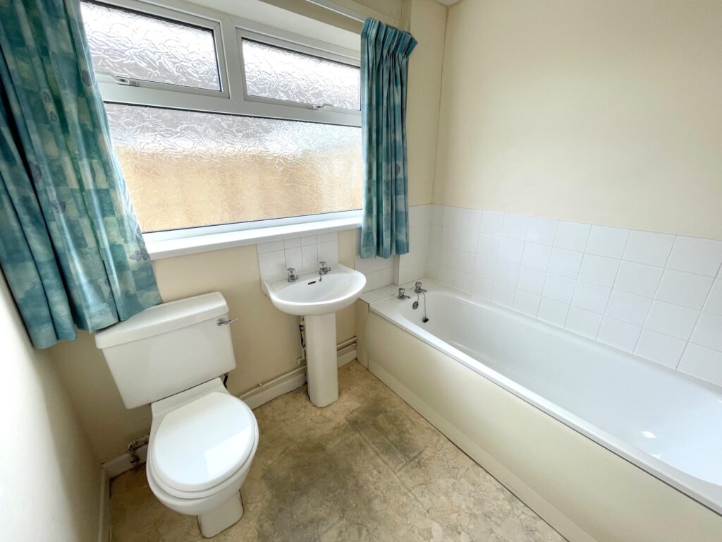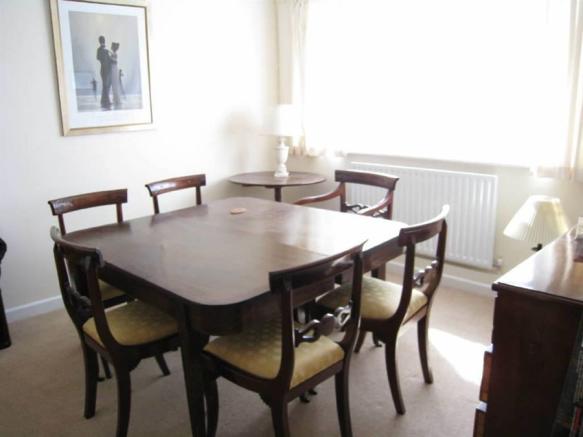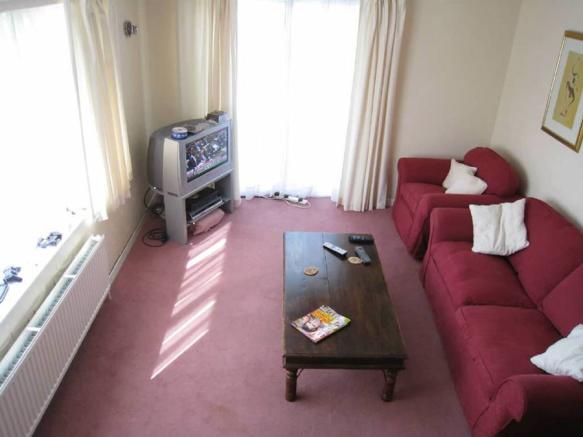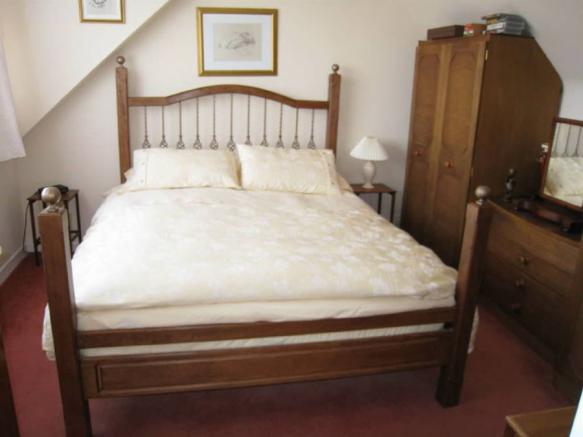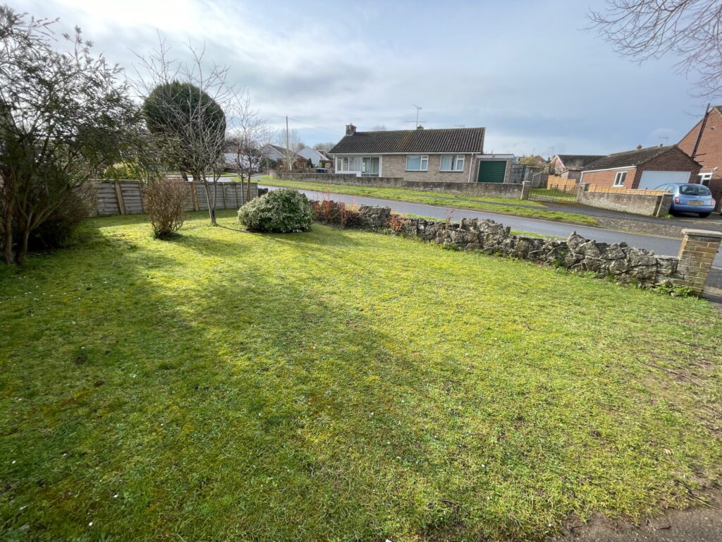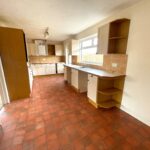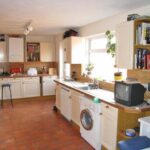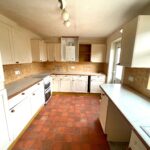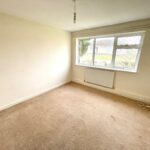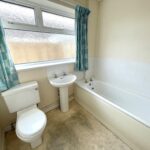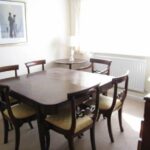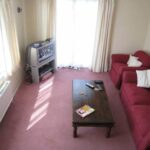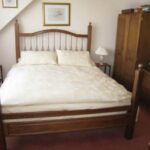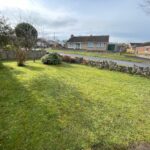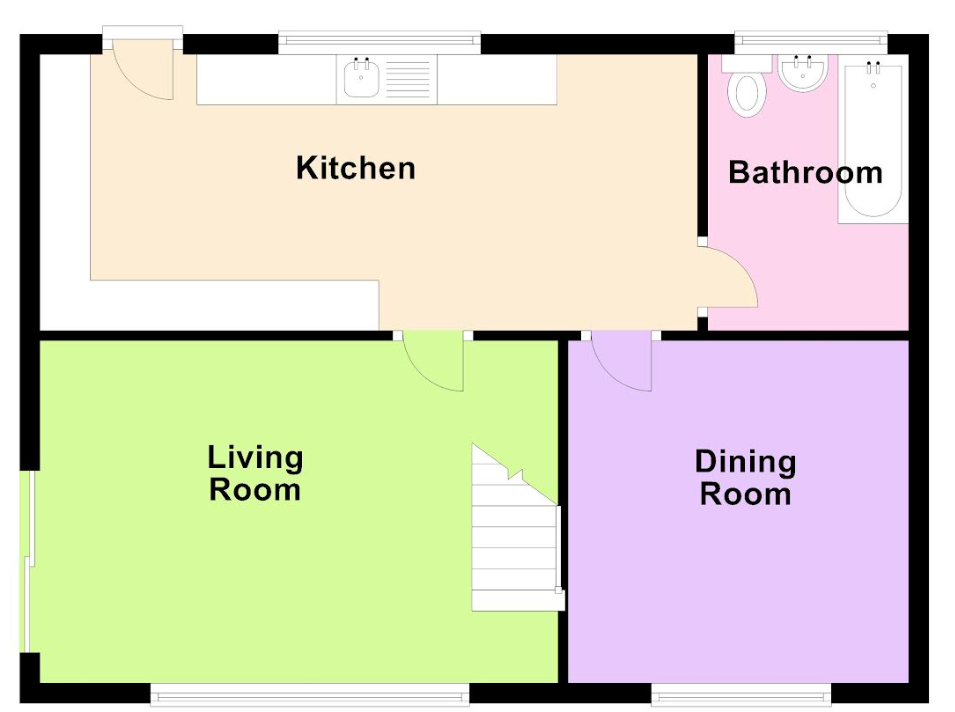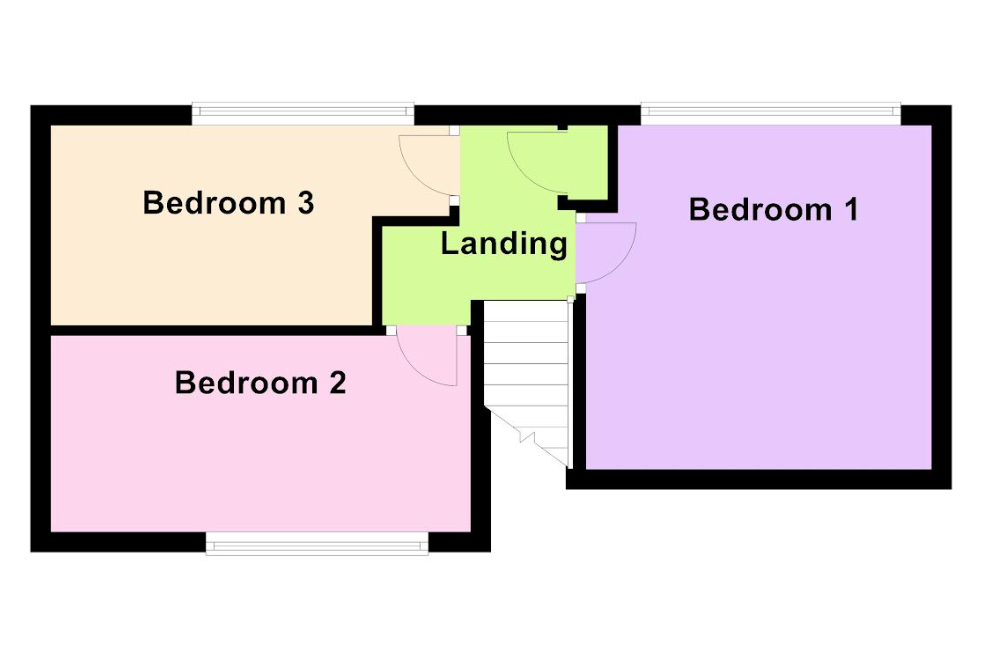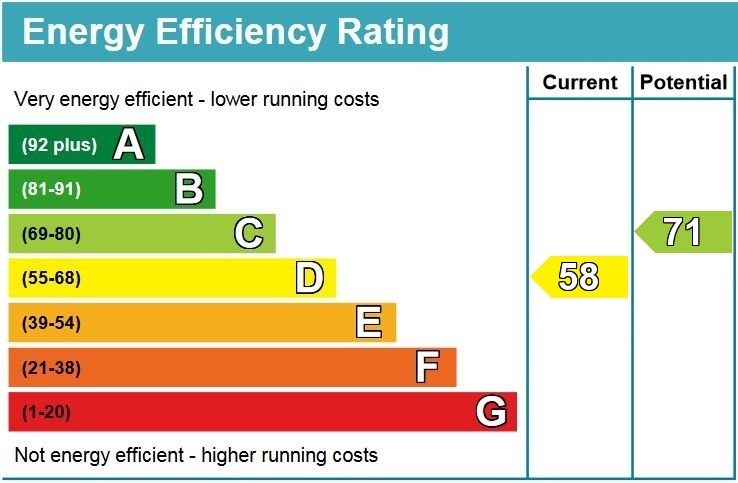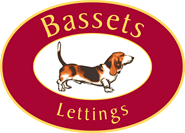Saint Andrew’s Close, Wilton, Salisbury, SP2 0LJ
£275,000
Offers Over
Are you interested in this property and would like to book a viewing?
Follow the link to fill out the form to get in touch with the Bassets team and book a viewing.
Cherry Beech is a three bedroom, semi-detached, chalet bungalow with sitting room, dining room, good sized kitchen/breakfast room, a ground floor bathroom suite, gas fired central heating and double glazing, courtyard garden to rear, garden area to front, driveway and garage. Being sold with no forward chain, call us now to arrange a viewing.
Entrance
Upvc door leading into kitchen/breakfast room.
Kitchen Breakfast Room 6.50m(21’4”) x 2.70m(8’10”)
Upvc double glazed window to rear aspect. Inset single stainless steel sink and drainer, work surface and tiled splash backs. Range of wall mounted, base and drawer units. Space for cooker. Plumbing and space for dishwasher and washing machine. Corner and base shelving. Double radiator. Coved and textured ceiling. Wall mounted boiler. Doors to lounge, inner lobby, bathroom and dining room.Bathroom 2.10m(6’11”) max x 2.70m(8’10”) max.
Fitted with a modern white suite comprising of panelled bath, tiled splashback, pedestal wash hand basin and W.C. PVCu double glazed window to rear.Dining Room 3.50m(11’6”) x 3.30m(10’10”).
Upvc double glazed window to front aspect. Radiator.Sitting Room 5.10m(16’9”) max x 3.40m(11’2”) max.
Double aspect room with PVCu double glazed window to front and side aspect and double glazed patio door to side aspect. Double radiator. Coved and textured ceiling. Smoke alarm. Wall light points. Stairs rising to first floor landing.First Floor – Landing
Airing cupboard and smoke alarm.Bedroom One 3.40m(11’2”) x 3.30m(10’10”).
Upvc double glazed window to rear. Double radiator.Bedroom Two 4.10m(13’5”) x 2.00m(6’7”).
Upvc double glazed window to front. Double radiator.Bedroom Three 3.20m(10’6”) x 1.90m(6’3”) measurement 3.2 excludes door recess.
Upvc double glazed window to rear. Double radiator.Outside
To the front of the property the garden is laid to lawn, dwarf wall to front, two steps up to side access and step up to sliding door to lounge. Driveway providing off road parking leads to detached garage. To the rear of the property concrete area with fencing to side and rear. PVCu double glazed door and step up to kitchen.Garage
Up and over door and personal door to side.
Sales Disclaimer
These particulars do not constitute or form part of an offer or contract, nor may they be regarded as representations. All interested parties must themselves verify their accuracy. All measurements and the proportions of the floor plans provided are approximate.

